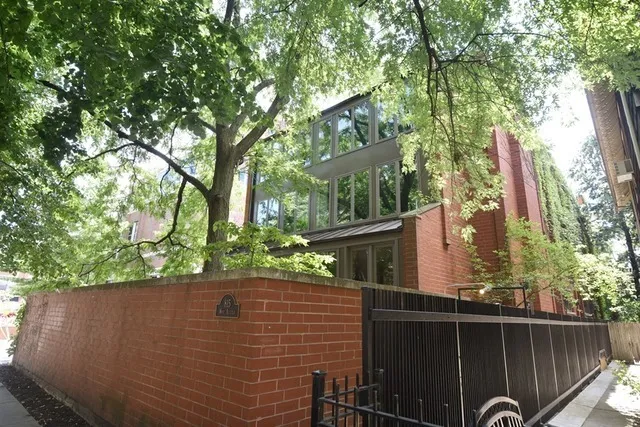- Status Sold
- Sale Price $700,416
- Bed 3 Beds
- Bath 3 Baths
- Location NORTH CHICAGO
Extra wide, 2500 SQFT, 3BR/3 full bath + 2nd family room in prime Lincoln Park location! "Open" concept floor plan, flooded w/light, freshly painted, all new windows, sliders & gorgeous crown molding. This unique floor plan lives like a single family home. 2 bedrooms & 2 full baths on main floor. Updated kitchen features SS appliances, breakfast bar & patio-ideal for grilling! Gracious living room w/ fireplace & floor to ceiling windows flows onto a 31'x17' prvte terrace- a veritable urban oasis for entertaining, lounging or growing your own garden/flowers. Large master bedroom w/2 organized closets & spa like bath. 2nd family room on lower level boasts new flooring, new bathroom & office nook. Ample storage in utility/laundry room, 1 garage space included. Location: idyllic & quiet, tree lined, cul-de-sac. Walking distance to restaurants, shopping, public transportation & entertainment. Low assessments, reduced taxes in 2015! Smart floor plan/spacious home will not last!
General Info
- List Price $675,000
- Sale Price $700,416
- Bed 3 Beds
- Bath 3 Baths
- Taxes $6,528
- Market Time 5 days
- Year Built Not provided
- Square Feet 2500
- Assessments $220
- Assessments Include Water, Parking, Common Insurance, Exterior Maintenance, Scavenger, Snow Removal
- Listed by
- Source MRED as distributed by MLS GRID
Rooms
- Total Rooms 8
- Bedrooms 3 Beds
- Bathrooms 3 Baths
- Living Room 30X18
- Family Room 28X16
- Dining Room 14X9
- Kitchen 16X10
Features
- Heat Gas, Forced Air
- Air Conditioning Central Air
- Appliances Oven/Range, Microwave, Dishwasher, Refrigerator, Washer, Dryer, Disposal, All Stainless Steel Kitchen Appliances
- Parking Garage
- Age Unknown
- Exterior Brick
- Exposure N (North), E (East), W (West)
Based on information submitted to the MLS GRID as of 5/12/2025 9:02 PM. All data is obtained from various sources and may not have been verified by broker or MLS GRID. Supplied Open House Information is subject to change without notice. All information should be independently reviewed and verified for accuracy. Properties may or may not be listed by the office/agent presenting the information.



















































