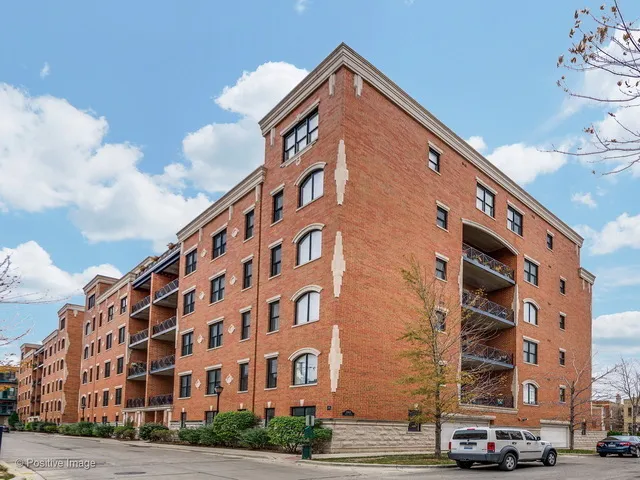- Status Sold
- Sale Price $405,000
- Bed 2 Beds
- Bath 2 Baths
- Location NORTH CHICAGO
STEP INTO THIS BRIGHT & SPACIOUS OPEN concept condo and immediately fall in love! Nestled just west of the river, this BOUTIQUE ELEVATOR BUILDING is secluded from the bustle of daily traffic. Upon entering the foyer you'll notice TREMENDOUS AMOUNTS OF LIVING SPACE between the kitchen, dining room & living rooms. High ceilings and French-style glass doors overlooking the MASSIVE PATIO DECK allow generous amounts of natural light into unit. Centered on the extensive granite island and accented by matching countertops & backsplash, this kitchen features 42'' cabinetry, S.S. appliances, and pantry closet. Added comforts include a marble fireplace and open floorplan desirable for entertaining & family activities. 2nd bedroom boasts large custom windows and closet space while large master suite features an en-suite master bath with dual vanity and a large walk-in closet. BRAND NEW HVAC INSTALLED SEPTEMBER 2017. Includes 1 heated garage parking spot, storage unit, and guest parking!
General Info
- List Price $415,000
- Sale Price $405,000
- Bed 2 Beds
- Bath 2 Baths
- Taxes $5,810
- Market Time 17 days
- Year Built 2008
- Square Feet 1600
- Assessments $372
- Assessments Include Water, Parking, Common Insurance, TV/Cable, Exterior Maintenance, Lawn Care, Scavenger, Snow Removal, Other, Internet Access
- Listed by
- Source MRED as distributed by MLS GRID
Rooms
- Total Rooms 5
- Bedrooms 2 Beds
- Bathrooms 2 Baths
- Living Room 31X19
- Dining Room COMBO
- Kitchen 15X9
Features
- Heat Gas, Forced Air
- Air Conditioning Central Air
- Appliances Oven/Range, Microwave, Dishwasher, Refrigerator, Washer, Dryer, Disposal, All Stainless Steel Kitchen Appliances
- Parking Garage
- Age 6-10 Years
- Exterior Brick
- Exposure N (North), W (West)
Based on information submitted to the MLS GRID as of 5/12/2025 10:32 PM. All data is obtained from various sources and may not have been verified by broker or MLS GRID. Supplied Open House Information is subject to change without notice. All information should be independently reviewed and verified for accuracy. Properties may or may not be listed by the office/agent presenting the information.

















































