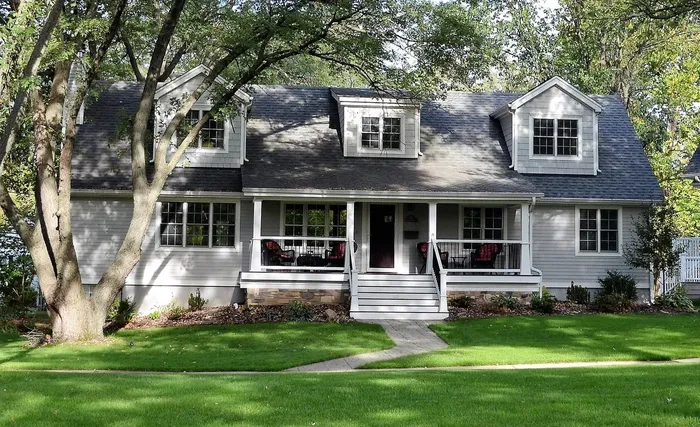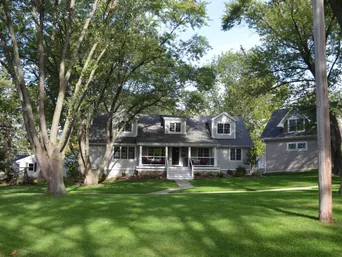- Status Sold
- Sale Price $660,000
- Bed 4 Beds
- Bath 2.2 Baths
- Location MILTON
Total transformation - down to the studs gut rehab plus addition in 2011. Open concept floor plan with loads of natural light & windows galore! Amazing kitchen with ss appliances, professional cooktop, double oven & wine fridge lead to large dining/family room. 1st floor master suite with walk-in closet & private full bath with steam shower & radiant heated floors. Upstairs boasts 3 large bedrooms & library/playroom with full guest bath. Inviting porch and xtra large back deck are perfect for entertaining. Attached 2 car garage, mudroom, finished basement with powder room all add to the desirability of this home. Not to mention, a plethora of storage & closets, dual zoned HVAC, Pella Windows, too many news to list. Walk to Ben Franklin, town, train location.
General Info
- List Price $660,000
- Sale Price $660,000
- Bed 4 Beds
- Bath 2.2 Baths
- Taxes $11,902
- Market Time 11 days
- Year Built 2011
- Square Feet 2600
- Assessments Not provided
- Assessments Include None
- Listed by
- Source MRED as distributed by MLS GRID
Rooms
- Total Rooms 9
- Bedrooms 4 Beds
- Bathrooms 2.2 Baths
- Living Room 17X15
- Dining Room 17X10
- Kitchen 15X13
Features
- Heat Gas, Forced Air
- Air Conditioning Central Air
- Appliances Oven-Double, Microwave, Dishwasher, Refrigerator, All Stainless Steel Kitchen Appliances, Wine Cooler/Refrigerator, Cooktop, Water Purifier, Water Purifier Owned
- Amenities Park/Playground, Curbs/Gutters, Sidewalks, Street Lights, Street Paved
- Parking Garage
- Age 6-10 Years
- Exterior Concrete
Based on information submitted to the MLS GRID as of 5/12/2025 10:02 PM. All data is obtained from various sources and may not have been verified by broker or MLS GRID. Supplied Open House Information is subject to change without notice. All information should be independently reviewed and verified for accuracy. Properties may or may not be listed by the office/agent presenting the information.

















































