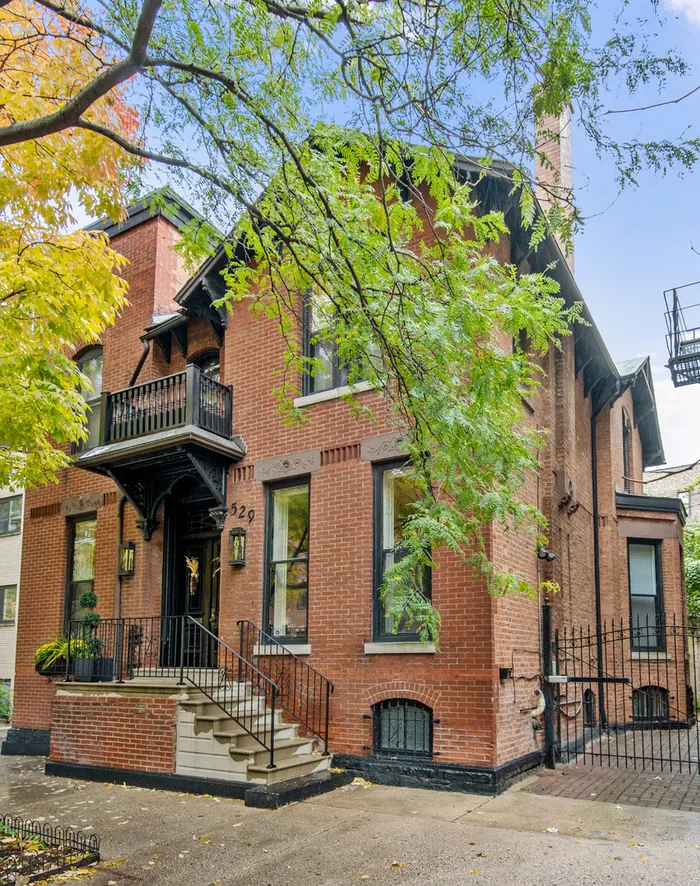- Status Sold
- Sale Price $1,450,000
- Bed 4 Beds
- Bath 3.1 Baths
- Location Lake View
Architecturally stunning, completely updated SFH in quiet East Lincoln Park location with new designer finishes throughout in Alcott School District. This classically elegant home was meticulously gut-renovated in 2016 with no expense or detail spared, incorporating modern amenities and finishes while preserving vintage details such as trimwork, fireplaces and doors. The home features an abundant main level with charming foyer entrance, stunning living room with marble fireplace and oversized windows with original shutters, separate dining room, den with built-ins, beautiful powder room and gorgeous chef's kitchen with Wolf/Sub Zero appliances, massive island and custom white cabinetry with access to the garage roofdeck for easy grilling and entertaining. Designed with an ideal floor plan in mind, the 2nd level features 3 bedrooms and 2 full bathrooms, including a gracious master suite with large walk-in closet, marble bathroom with dual vanity, heated floors, gorgeous walk-in shower. Two additional bedrooms with built out closets and large bathroom with tub, subway tile and quartz complete this level. The basement includes a large recreation/gathering room, additional room, full bathroom, laundry room with utility sink, storage and access to the attached 1 car garage. Outdoor space includes a large deck over the garage with custom pergola, a separate brick paved patio and gated parking pad for additional parking space. All within walking distance to Lincoln Park, the zoo, new Sunrise playscape, Nature Museum, Target, Starbucks and additional shopping and restaurants along Clark.
General Info
- List Price $1,399,000
- Sale Price $1,450,000
- Bed 4 Beds
- Bath 3.1 Baths
- Taxes $17,966
- Market Time 7 days
- Year Built 1906
- Square Feet Not provided
- Assessments Not provided
- Assessments Include None
- Listed by
- Source MRED as distributed by MLS GRID
Rooms
- Total Rooms 10
- Bedrooms 4 Beds
- Bathrooms 3.1 Baths
- Living Room 18X18
- Family Room 31X13
- Dining Room 14X13
- Kitchen 16X13
Features
- Heat Gas, Forced Air, Indv Controls
- Air Conditioning Central Air
- Appliances Oven/Range, Microwave, Dishwasher, Refrigerator, Washer, Dryer, Disposal
- Amenities Park/Playground, Sidewalks, Street Lights
- Parking Garage, Space/s
- Age 100+ Years
- Style Traditional
- Exterior Brick,Limestone
Based on information submitted to the MLS GRID as of 5/12/2025 9:02 PM. All data is obtained from various sources and may not have been verified by broker or MLS GRID. Supplied Open House Information is subject to change without notice. All information should be independently reviewed and verified for accuracy. Properties may or may not be listed by the office/agent presenting the information.



























































