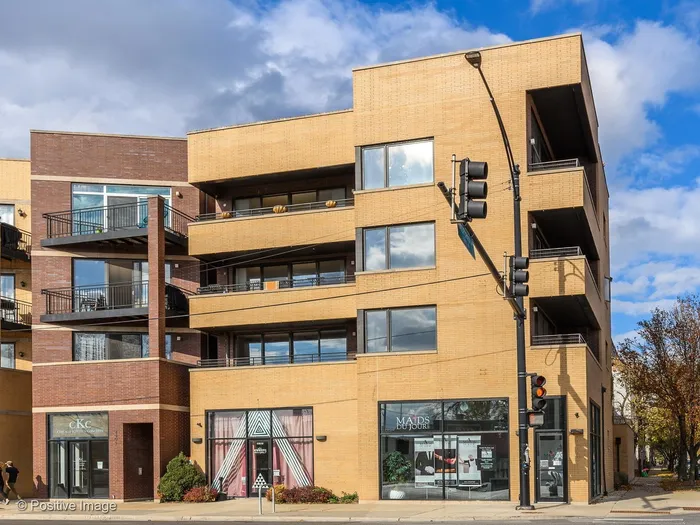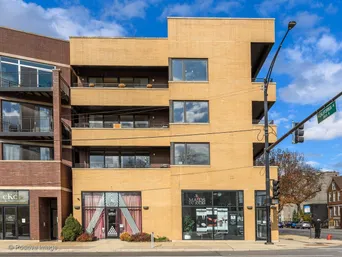- Status Sold
- Sale Price $440,000
- Bed 3 Beds
- Bath 2 Baths
- Location West Chicago
-

Danny Lewis
lewischicagorealestate@gmail.com
Welcome to the BEST BOUTIQUE ELEVATOR BUILDING in all of Humboldt! This large open floor plan will pull you into this 3 bed 2 bath Humboldt Gem with 3 private outdoor spaces! First, notice the expansive CoPat custom kitchen with HanStone white quartz counters Bosch Appliances and beautiful hood vent. The huge floor to ceiling windows let in a ton of natural light that perfectly show off the gleaming white oak hardwood floors that lead you into the large living space with a fireplace that you can cozy up in front of with your favorite book. Or, step outside on your huge covered balcony that overlooks a farmers market. Down the hallway and you will find two generous sized bedrooms, and a full bath with vanity that matches kitchen and custom porcelain tile. The primary bedroom offers a huge walk in closet, beautiful en-suite bath with custom tiled stand up shower, double vanity and second private balcony. Feel like taking a look at the skyline? Go up on your private 800 sqft roof deck! Steps from transportation, just a few blocks from Humboldt Park!
General Info
- List Price $449,900
- Sale Price $440,000
- Bed 3 Beds
- Bath 2 Baths
- Taxes $7,631
- Market Time 16 days
- Year Built 2006
- Square Feet 1600
- Assessments $284
- Assessments Include Water, Common Insurance, Security System, Exterior Maintenance, Lawn Care, Scavenger
- Source MRED as distributed by MLS GRID
Rooms
- Total Rooms 6
- Bedrooms 3 Beds
- Bathrooms 2 Baths
- Living Room 21X17
- Dining Room COMBO
- Kitchen 15X11
Features
- Heat Gas
- Air Conditioning Central Air
- Appliances Oven/Range, Microwave, Dishwasher, Refrigerator, Washer, Dryer, Disposal
- Parking Garage
- Age 11-15 Years
- Exterior Brick,Block
- Exposure S (South)
Based on information submitted to the MLS GRID as of 2/4/2026 12:02 PM. All data is obtained from various sources and may not have been verified by broker or MLS GRID. Supplied Open House Information is subject to change without notice. All information should be independently reviewed and verified for accuracy. Properties may or may not be listed by the office/agent presenting the information.

















































