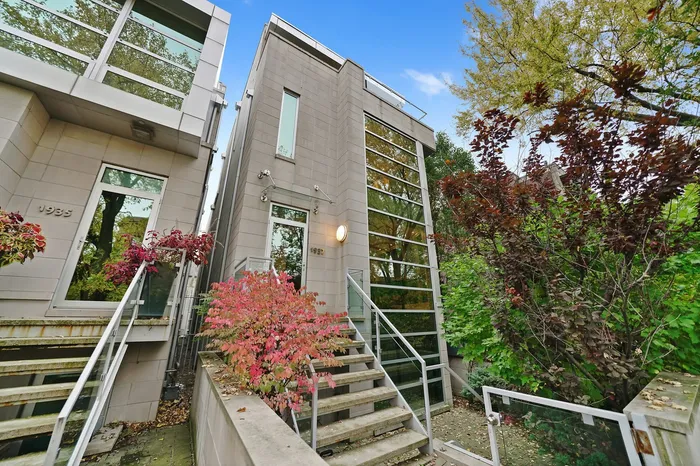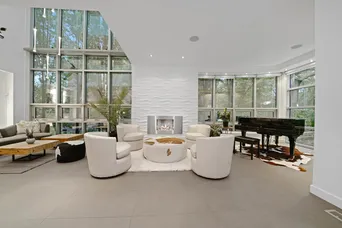- Status Sold
- Sale Price $1,550,000
- Bed 4 Beds
- Bath 4.1 Baths
- Location North Chicago
Take a 3D Tour, CLICK on the 3D BUTTON & Walk Around. Watch a Custom Drone Video Tour, Click on Video Button! Live in the heart of Bucktown in this exceptional 5 bed/4.1 bath home situated on a quiet tree lined street. This house truly makes a statement of modern design & luxury. Featuring one-of-a-kind space that was tastefully designed with 32 ft windows & 10 ft ceilings filling the space with natural light. Ultra sleek finishes are top quality, and flow throughout. Entertain in your top-of-the-line Chefs' kitchen clad with high end appliances including sub-zero, Miele crystal dishwasher, double built in oven, custom cabinetry, crystalline counters, & adjacent back balcony perfect for grilling year round. Spill out to the large family room space complete with dry bar. Walk up the dramatic staircase to the private bedroom suites, multiple outdoor areas, & exclusive secluded roof deck. The master bedroom is the ultimate getaway complete with private balcony, generous sized walk-in closet with custom shelving, and fabulous ensuite including his & her sinks, separate shower, and large soaking tub. Additional bedroom & ensuite bath with walk in closet on master level. Top floor is an entertainer's dream boosting spacious roof deck & guest room with ensuite bath! Take your custom built in elevator to the lower level floor to enjoy the theater room or spa-like sauna. Two lower level large rooms perfect for the guest suite & office. Two car detached garage & large patio brick pavement area in the backyard. House boasts heated floors in the lower level, brand new roof, and brand new HVAC system. Amazing location & short stroll to parks, CTA transportation, shopping, nightlife, and restaurants minutes away.
General Info
- List Price $1,649,995
- Sale Price $1,550,000
- Bed 4 Beds
- Bath 4.1 Baths
- Taxes $22,018
- Market Time 123 days
- Year Built 2008
- Square Feet 6000
- Assessments Not provided
- Assessments Include None
- Listed by: Phone: Not available
- Source MRED as distributed by MLS GRID
Rooms
- Total Rooms 10
- Bedrooms 4 Beds
- Bathrooms 4.1 Baths
- Living Room 14X35
- Family Room 20X15
- Dining Room 10X19
- Kitchen 11X17
Features
- Heat Gas, Forced Air, Radiant, 2+ Sep Heating Systems, Indv Controls
- Air Conditioning Central Air, Zoned
- Appliances Oven-Double, Microwave, Dishwasher, Refrigerator, High End Refrigerator, Freezer, Washer, Dryer, Disposal, All Stainless Steel Kitchen Appliances, Range Hood
- Amenities Gated Entry, Sidewalks, Street Lights, Street Paved
- Parking Garage
- Age 11-15 Years
- Style Contemporary
- Exterior Limestone
Based on information submitted to the MLS GRID as of 2/4/2026 12:02 PM. All data is obtained from various sources and may not have been verified by broker or MLS GRID. Supplied Open House Information is subject to change without notice. All information should be independently reviewed and verified for accuracy. Properties may or may not be listed by the office/agent presenting the information.























































































