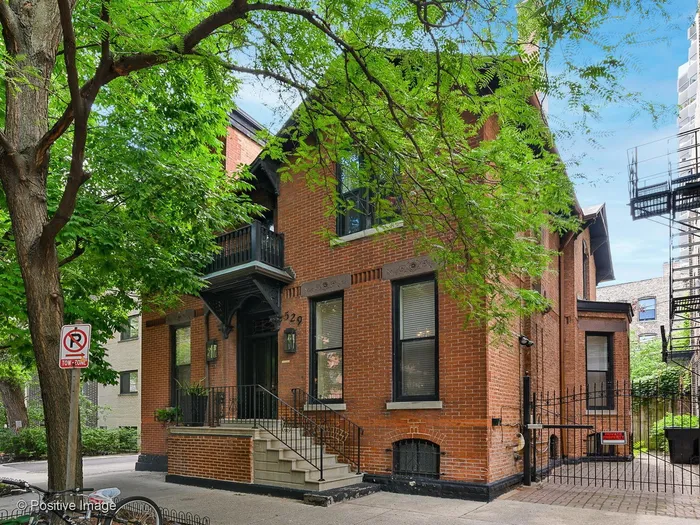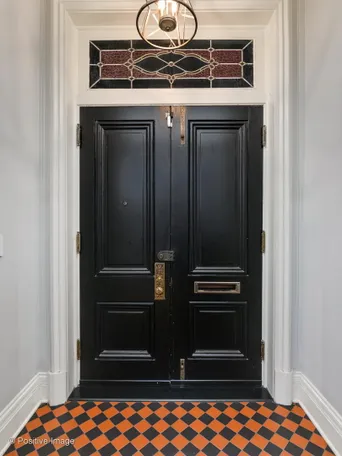- Status Sold
- Sale Price $1,650,000
- Bed 4 Beds
- Bath 3.1 Baths
- Location Lake View
-

Danny Lewis
lewischicagorealestate@gmail.com -

Gerardo Tapia-Quiroz
thegcpropertygroup@gmail.com
SERENE & PICTURESQUE EAST LINCOLN PARK - This striking SFH is a structural gem that is overflowing with brand new updates. With its first renovation in 2016, this gorgeous home has been implanted with modern fixtures and amenities, while still encapsulating the air of vintage allure that makes this home so unique. The immense first floor is the perfect example of modern colliding with traditional aesthetic due to the stunning marble fireplace through the sprawling foyer. The extensive kitchen space is fit for a chef with a sprawling island and custom white cabinetry topped with top-notch Wolf/Sub Zero appliances. On the second floor is a dream layout of 3 bedrooms with 2 full bathrooms. The colossal master suite has a walk-in closet, elegant marble bathroom featuring a dual-vanity, heated floors and a beautiful walk-in shower. The two other bedrooms are also sizable, complete with large closets and a large bathroom with a tub. The recently expanded basement is a home within itself with a spacious recreation room, an additional bedroom and a breathtaking updated bathroom that exudes elegance with marble walls, a custom vanity, gold trim and a massive walk-in shower. A laundry room, extra storage and an entrance to the 1-car garage complete this area. The outside has been aligned with brand new gutters, a private driveway serves for additional parking and a revamped back deck over the garage - perfect for catching some sun or entertaining. Set in the desirable Alcott School District, this home is within walking distance to Lincoln Park Zoo, the Nature Museum and the lakefront, as well as countless shopping and dining options.
General Info
- List Price $1,729,000
- Sale Price $1,650,000
- Bed 4 Beds
- Bath 3.1 Baths
- Taxes $18,275
- Market Time 72 days
- Year Built 1906
- Square Feet Not provided
- Assessments Not provided
- Assessments Include None
- Source MRED as distributed by MLS GRID
Rooms
- Total Rooms 8
- Bedrooms 4 Beds
- Bathrooms 3.1 Baths
- Living Room 18X18
- Family Room 31X13
- Dining Room 14X13
- Kitchen 16X13
Features
- Heat Gas, Forced Air, Indv Controls
- Air Conditioning Central Air
- Appliances Oven/Range, Microwave, Dishwasher, Refrigerator, Washer, Dryer, Disposal
- Amenities Park/Playground, Sidewalks, Street Lights
- Parking Garage, Space/s
- Age 100+ Years
- Style Traditional
- Exterior Brick,Limestone
Based on information submitted to the MLS GRID as of 2/4/2026 12:02 PM. All data is obtained from various sources and may not have been verified by broker or MLS GRID. Supplied Open House Information is subject to change without notice. All information should be independently reviewed and verified for accuracy. Properties may or may not be listed by the office/agent presenting the information.





































































