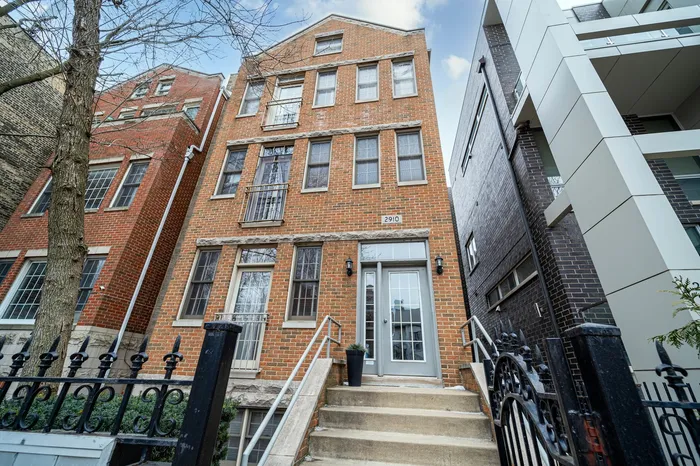- Status Sold
- Sale Price $535,000
- Bed 4 Beds
- Bath 3 Baths
- Location Lake View
Welcome home to this condo duplex in Roscoe Village. Feels like a SF with 4 bedrooms and 3 full baths, private garage, backyard and deck in Hamlin Park. Meticulously maintained home boasts incredible attention to detail and finishes. With a gorgeous main level that was designed for entertaining with a large living room that has a fireplace and Juliet balcony, and a combined dining room. The space flows nicely with the cozy fireplace in the living room, and plenty of space for friends and family gatherings. The main level has a large master with a master bath and one extra bedroom with a full bath. The lover level has a large family room with fireplace, and 2 more bedrooms and a shared full bath for guests or your growing family. Plenty of additional storage with numerous closets tucked away. For outdoor living and entertaining, this home is perfect with an oversized private yard (complete with privacy fence). This space was designed for enjoyment and a place to get some fresh air. Don't be surprised if you end up spending way too much time relaxing back here. Perfect location with the city's best park at your front door, Hamlin Park (including pool, playground, baseball diamonds, dog park, tennis/basketball courts, and club house with an exercise facility). Along with great coffee spots, local shopping, a variety of restaurants, access to the newly renovated river walk, workout places, and too many options to list here are all right outside your doorstep. Come see this fabulous home that is sure to impress! You won't be disappointed. Start planning your house warming party now! The annual block party is September 11th. Be sure to watch the drone tour under additional information.
General Info
- List Price $535,000
- Sale Price $535,000
- Bed 4 Beds
- Bath 3 Baths
- Taxes $10,769
- Market Time 6 days
- Year Built 1998
- Square Feet Not provided
- Assessments $92
- Assessments Include Water, Common Insurance, Scavenger
- Listed by: Phone: Not available
- Source MRED as distributed by MLS GRID
Rooms
- Total Rooms 8
- Bedrooms 4 Beds
- Bathrooms 3 Baths
- Living Room 11X15
- Family Room 11X20
- Dining Room 11X15
- Kitchen 13X7
Features
- Heat Gas, Forced Air
- Air Conditioning Central Air
- Appliances Oven/Range, Microwave, Dishwasher, Refrigerator, Washer, Dryer
- Parking Garage
- Age 21-25 Years
- Exterior Brick
- Exposure E (East)
Based on information submitted to the MLS GRID as of 2/4/2026 12:02 PM. All data is obtained from various sources and may not have been verified by broker or MLS GRID. Supplied Open House Information is subject to change without notice. All information should be independently reviewed and verified for accuracy. Properties may or may not be listed by the office/agent presenting the information.































































