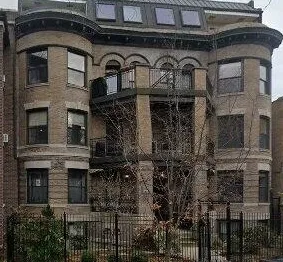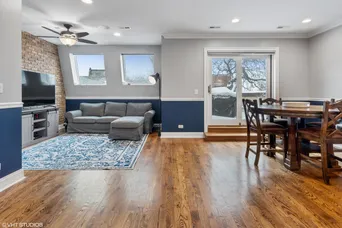- Status Sold
- Sale Price $426,000
- Bed 2 Beds
- Bath 2 Baths
- Location North Chicago

Exclusively listed by Baird & Warner
Don't miss this impressive Greystone on a lovely tree lined street, with a beautiful landscaped front yard garden. From the moment you enter this Penthouse unit, it's apparent you're in a very special home. Unit 4N is a well-appointed spectacular space. Boasting an open floor plan, high ceilings, exposed brick walls, gleaming hardwood floors, in unit full size laundry, custom 6" crown molding & baseboards. The two tone paint plus custom chair rails finish this space well. It's sunny and bright with beautiful tall windows, custom blinds and solid custom paneled doors. Living room & dining areas are perfect for entertaining or just relaxing with your morning coffee. You'll enjoy the view from the private brick terrace off dining room area & kitchen. Summer time garden herbs will enhance any cooks meal planning. This gourmet modern kitchen; with white prairie style wood cabinets, stone counter-tops & newer appliance in 21 are just what you're looking for. Your will really enjoy the primary bedroom. It offers plenty of room for any size bedroom set. Don't miss the large walk in closet with custom touches. Ensuite offers a double bowl vanity with stone counter-top, stone floor tile and good size stone shower. 2nd bedroom is good size and bright with plenty of closet space. Guest bath shows well with soaking tub, stone tub surround, stone tile flooring and matching counter top over updated vanity and lighting. This unit comes with 2, YES 2 deeded parking spaces. Space across alley is gated with a separate pin. Parking space taxes are included below, annual assoc. fee is $103.00. This location is ideal! Explore Foster beach, walk or bike the lake front, access Lake Shore Drive in to the city. You're in the middle of everything, Andersonville, Edgewater & Uptown. Shopping nearby; Mariano's, Jewel, restaurants and more are walking distance. Transportation also in walking distance; Red line & CTA bus lines 35, 92,136, 146, 147 & 151 nearby.
General Info
- List Price $430,000
- Sale Price $426,000
- Bed 2 Beds
- Bath 2 Baths
- Taxes $6,376
- Market Time 5 days
- Year Built 2007
- Square Feet 1225
- Assessments $277
- Assessments Include Water, Common Insurance, Exterior Maintenance, Lawn Care, Scavenger, Snow Removal
- Source MRED as distributed by MLS GRID
Rooms
- Total Rooms 5
- Bedrooms 2 Beds
- Bathrooms 2 Baths
- Living Room 16X14
- Dining Room 11X10
- Kitchen 12X10
Features
- Heat Gas, Forced Air
- Air Conditioning Central Air
- Appliances Oven/Range, Microwave, Dishwasher, Refrigerator, Washer, Dryer, Disposal, All Stainless Steel Kitchen Appliances, Gas Oven, Range Hood
- Parking Space/s
- Age 11-15 Years
- Exterior Brick
- Exposure E (East), W (West)
Based on information submitted to the MLS GRID as of 2/4/2026 12:02 PM. All data is obtained from various sources and may not have been verified by broker or MLS GRID. Supplied Open House Information is subject to change without notice. All information should be independently reviewed and verified for accuracy. Properties may or may not be listed by the office/agent presenting the information.





























