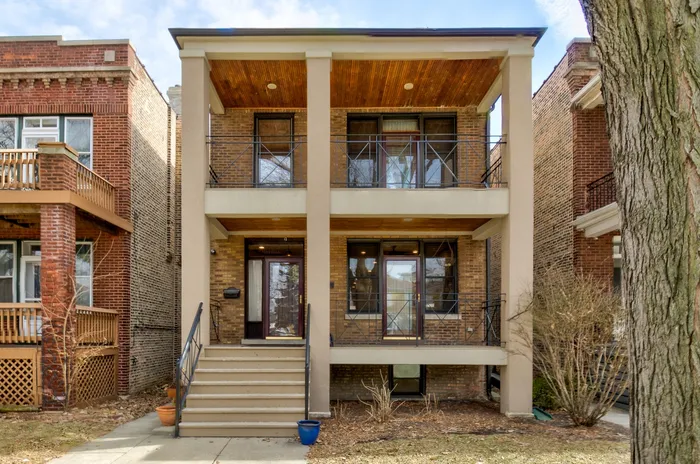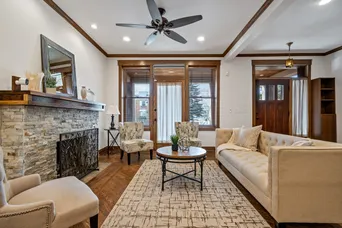- Status Sold
- Sale Price $1,250,000
- Bed 5 Beds
- Bath 3.1 Baths
- Location North Chicago
This stunning 5 bedroom, 3.5 bathroom single family home in the sought after North Center neighborhood is one you don't want to miss! This gem features an abundance of natural light, high ceilings with crown molding, and oak hardwood floors throughout. The main floor provides an open and perfectly unique floor plan that boasts beautiful finishes, a homey fireplace in the formal living room, and opens up to the dining room and kitchen, ideal for entertaining friends and family. The walkout front terrace off of the living room is perfect for gardening and lounging. The beautifully updated chef's kitchen boasts high end stainless steel appliances including a Wolf range and hood, a double oven, granite countertops with subway tile backsplash, ample cabinet space, a pantry, an oversized island and breakfast bar, and a wet bar. Adjacent to the kitchen, find yourself lounging in your charming family room with a second fireplace, built-ins for storage and plenty of room for an oversized sectional couch. All of the bedrooms are generously sized and perfectly placed on every level of the home, creating plenty of privacy. The main suite features a cozy third fireplace, two fabulous walk-in closets and an en-suite bathroom with dual vanities, a whirlpool tub and a glass enclosed shower. The primary bedroom offers direct access to the upper level balcony - the outdoor space goes unmatched! The extra living space on the lower level is a perfect flex space for an additional family room, den or at home office, too. This incredible home is located in a coveted neighborhood - walking distance to many parks, shopping, dining, plus the Coonley school district. 3 car garage included. This could be your next home!
General Info
- List Price $1,100,000
- Sale Price $1,250,000
- Bed 5 Beds
- Bath 3.1 Baths
- Taxes $22,181
- Market Time 5 days
- Year Built 1925
- Square Feet 3000
- Assessments Not provided
- Assessments Include None
- Listed by: Phone: Not available
- Source MRED as distributed by MLS GRID
Rooms
- Total Rooms 10
- Bedrooms 5 Beds
- Bathrooms 3.1 Baths
- Living Room 20X17
- Family Room 21X11
- Dining Room 14X14
- Kitchen 34X14
Features
- Heat Gas, Zoned
- Air Conditioning Central Air
- Appliances Oven-Double, Microwave, Dishwasher, Refrigerator, Freezer, Washer, Dryer, Disposal, Compactor-Trash, All Stainless Steel Kitchen Appliances, Range Hood
- Amenities Curbs/Gutters, Sidewalks, Street Lights, Street Paved
- Parking Garage
- Age 91-100 Years
- Exterior Brick,Stucco
Based on information submitted to the MLS GRID as of 2/4/2026 12:02 PM. All data is obtained from various sources and may not have been verified by broker or MLS GRID. Supplied Open House Information is subject to change without notice. All information should be independently reviewed and verified for accuracy. Properties may or may not be listed by the office/agent presenting the information.



































































































