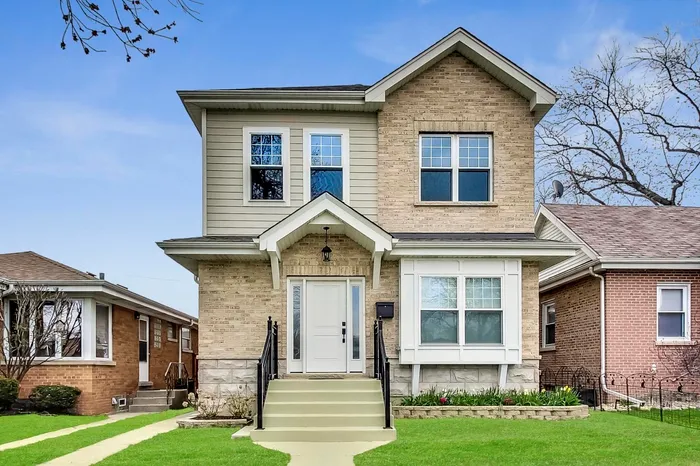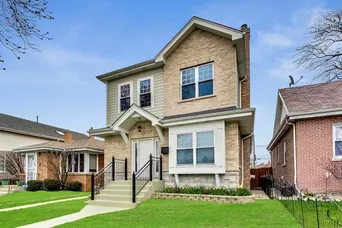- Status Sold
- Sale Price $912,500
- Bed 4 Beds
- Bath 3.1 Baths
- Location Jefferson
Phenomenal new home renovated and rebuilt in 2016 in the historic district of Sauganash. High quality craftsmanship throughout including custom trim and millwork, 9-10 foot ceilings, 8 foot solid core doors, new roof, HVAC (2 zones), water heater and appliances all from 2016, stone, brick and siding facade. Walk into gleaming hardwood floors, wood burning fireplace, and a jaw dropping chef's kitchen with Wolf 6 burner stove top, Wolf double oven, Sub Zero Refrigerator, wine fridge, custom white shaker soft close cabinetry, quartz and granite countertops, under-mount lighting, touch-less kitchen faucet and a beautifully finished powder room. Natural light shines throughout the home. The 2nd floor features 4 bedrooms. The primary suite features trey ceilings, large custom closet, and spa-like bathroom with a deep soaking jacuzzi tub, skylight, heated floors and heated towel bar, a separate shower with rain shower head, body sprays, foldable teak bench. The 2nd floor also has a full size washer/dryer + sink, large bedrooms, custom closets throughout and gorgeous bathroom with a large double bowl vanity and soft close cabinetry. The basement features radiant heated floors, gas fireplace, wet bar, full bedroom, full bathroom and large full size laundry room. The backyard is fully fenced with a garden site, large wood deck, privacy shade, and a 3 car garage with room for a car lift. The home is pre-wired for cable, internet and built-in sound speakers. This is an absolute stunning home, lightly lived in and in turn-key condition. Fantastic neighborhood with an easy drive to O'Hare, downtown and the lakefront. Shops, restaurants, schools, parks and public transportation (including the train) are all nearby.
General Info
- List Price $875,000
- Sale Price $912,500
- Bed 4 Beds
- Bath 3.1 Baths
- Taxes $6,000
- Market Time 6 days
- Year Built Not provided
- Square Feet 3000
- Assessments Not provided
- Assessments Include None
- Listed by: Phone: Not available
- Source MRED as distributed by MLS GRID
Rooms
- Total Rooms 10
- Bedrooms 4 Beds
- Bathrooms 3.1 Baths
- Living Room 19X16
- Family Room 12X13
- Dining Room 14X14
- Kitchen 15X14
Features
- Heat Gas, Forced Air
- Air Conditioning Central Air
- Appliances Disposal
- Amenities Park/Playground, Sidewalks, Street Lights, Street Paved
- Parking Garage
- Age 26-30 Years
- Style Other
- Exterior Brick,Stucco,Other
Based on information submitted to the MLS GRID as of 2/4/2026 12:02 PM. All data is obtained from various sources and may not have been verified by broker or MLS GRID. Supplied Open House Information is subject to change without notice. All information should be independently reviewed and verified for accuracy. Properties may or may not be listed by the office/agent presenting the information.







































































































