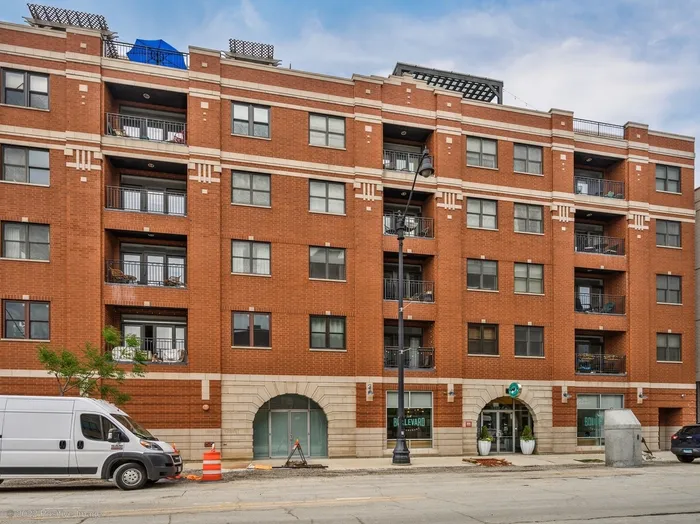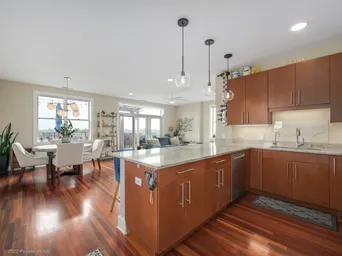- Status Sold
- Sale Price $560,000
- Bed 3 Beds
- Bath 2 Baths
- Location West Chicago
-

Danny Lewis
lewischicagorealestate@gmail.com -

Gerardo Tapia-Quiroz
thegcpropertygroup@gmail.com
TOP-FLOOR - 3 bedroom/2 bath PENTHOUSE south facing end-unit with HUGE ROOF DECK in a boutique elevator building. This home boasts an amazing OPEN-CONCEPT layout flooded with natural light with South, East, and West exposures. Catch some rays on your PRIVATE 38x12 walkout ROOFTOP terrace with 2 built-in pergolas with views of the city and the sunset. Convenient access from both the living room and primary suite, the rooftop terrace is completely BUILT-OUT and ready for all your summer gatherings. Recent kitchen UPDATES include: new SS appliances, a contactless kitchen faucet, a reverse osmosis water filtration system, new garbage disposal, and dimmable under counter lighting. Kitchen offers 42" maple cabinets, a large kitchen island, and marble countertops. Dedicated dining area and open living room with premium large windows and custom shades bathe the place with natural light. The primary bedroom ENSUITE has a double vanity sink, spa tub, and a separate stand-in shower. Unit offers plenty of closet space throughout including a walk-in closet with professional organizers and a SEPARATE laundry/utility closet. Well-proportioned bedrooms can serve as a HOME OFFICE, GUEST BEDROOMS, or NURSERY. Full 2nd bath with soaking tub conveniently located right off the hallway and adjacent to the two bedrooms. Other updates include: new lighting, ceiling fans, NEST thermostat system, and newer carpeting in every room. Deeded heated GARAGE parking spot with EV charger for one included in the price. Fantastic Logan Square location, within walking distance to the California Blue Line, the 606, Milwaukee Ave, 90/94, local shops, bars and top-rated eateries.
General Info
- List Price $545,000
- Sale Price $560,000
- Bed 3 Beds
- Bath 2 Baths
- Taxes $9,048
- Market Time 1 days
- Year Built 2007
- Square Feet 1634
- Assessments $567
- Assessments Include Water, Parking, Common Insurance, Security System, Exterior Maintenance, Lawn Care, Scavenger, Snow Removal
- Source MRED as distributed by MLS GRID
Rooms
- Total Rooms 5
- Bedrooms 3 Beds
- Bathrooms 2 Baths
- Living Room 20X15
- Kitchen 12X12
Features
- Heat Gas, Forced Air
- Air Conditioning Central Air
- Appliances Not provided
- Parking Garage
- Age 11-15 Years
- Exterior Brick,Stone,Limestone
Based on information submitted to the MLS GRID as of 2/4/2026 12:02 PM. All data is obtained from various sources and may not have been verified by broker or MLS GRID. Supplied Open House Information is subject to change without notice. All information should be independently reviewed and verified for accuracy. Properties may or may not be listed by the office/agent presenting the information.

















































