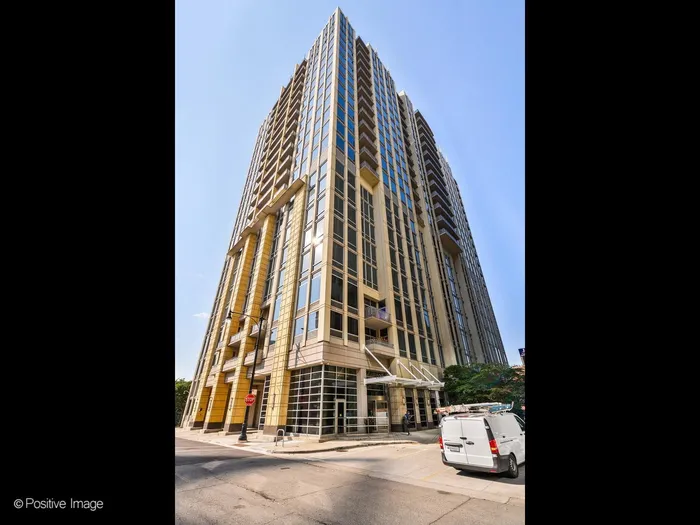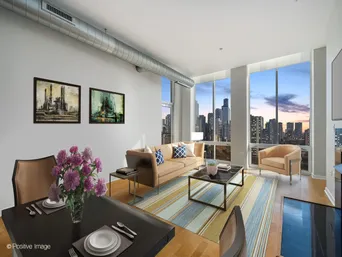- Status Sold
- Sale Price $470,000
- Bed 2 Beds
- Bath 2 Baths
- Location North Chicago
-

Danny Lewis
lewischicagorealestate@gmail.com -

Gerardo Tapia-Quiroz
thegcpropertygroup@gmail.com
Stunning skyline views are the centerpiece of this PENTHOUSE River North 2 bedroom/2 bathroom home. Unit 2011 offers a desirable and spacious layout with unobstructed city views. The floor-to-ceiling windows throughout bring in amazing natural light and provide access to the walk-out balcony from both the living room and primary suite. Open concept kitchen displays granite countertops, a new custom backsplash, recently resurfaced cabinets with new hardware, stainless steel appliances, an attached island with a breakfast bar, and an area for formal dining. Both bedrooms offer plenty of closet space equipped with custom Elfa organizers and are fully enclosed, providing adequate privacy for a home office or guest bedroom. Other features & updates include a gas fireplace, in-unit laundry, refreshed bathroom vanities with new light fixtures, track lighting and fresh paint. This home has been lightly used by the owners and is move-in ready. River Place on the Park is a well-established and highly sought-after building, nestled on a quiet tree-lined pocket of River North, adjacent to Montgomery Ward Park, the River Walk and Larrabee Dog Park. A true urban oasis within walking distance to restaurants, shopping, nightlife, public transportation, East Bank Club, and quick access to 90/94. Full-amenity building offers friendly 24/7 door staff, on-site management, building engineers, direct access to the River Walk, storage and fitness center. Heated garage parking available for an additional $35k.
General Info
- List Price $444,000
- Sale Price $470,000
- Bed 2 Beds
- Bath 2 Baths
- Taxes $9,640
- Market Time 29 days
- Year Built 2005
- Square Feet Not provided
- Assessments $818
- Assessments Include Heat, Air Conditioning, Water, Gas, Common Insurance, Security, Doorman, TV/Cable, Exercise Facilities, Exterior Maintenance, Lawn Care, Scavenger, Snow Removal
- Source MRED as distributed by MLS GRID
Rooms
- Total Rooms 5
- Bedrooms 2 Beds
- Bathrooms 2 Baths
- Living Room 21X13
- Dining Room COMBO
- Kitchen 15X08
Features
- Heat Gas
- Air Conditioning Central Air
- Appliances Oven/Range, Microwave, Dishwasher, Refrigerator, Washer, Dryer, Disposal
- Parking Garage
- Age 16-20 Years
- Exterior Concrete
- Exposure S (South), City
Based on information submitted to the MLS GRID as of 2/4/2026 12:02 PM. All data is obtained from various sources and may not have been verified by broker or MLS GRID. Supplied Open House Information is subject to change without notice. All information should be independently reviewed and verified for accuracy. Properties may or may not be listed by the office/agent presenting the information.













































