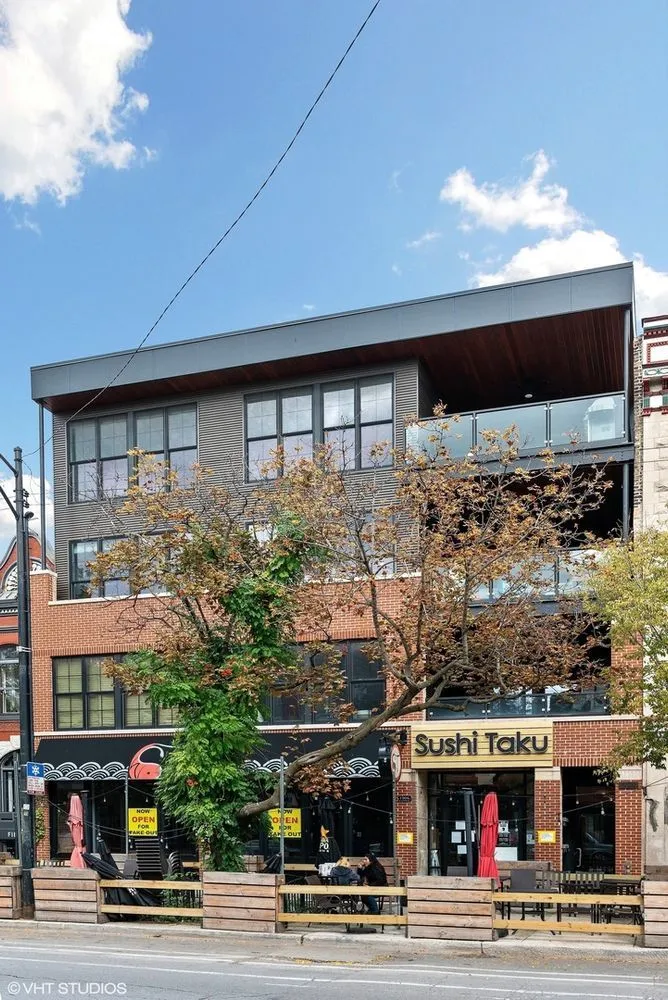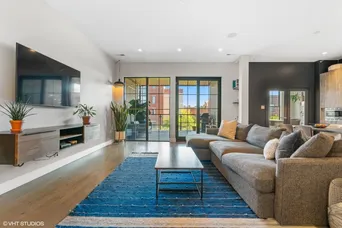- Status Sold
- Sale Price $825,000
- Bed 3 Beds
- Bath 2 Baths
- Location West Chicago
Welcome home to this extra-wide 3 Bedroom | 2 Bathroom newer construction luxury home in the heart of Wicker Park. No detail or expense has been spared in this boutique building with direct elevator entry into the unit. The spacious open layout, tall ceilings, and wall of windows streaming in natural light give the home an airy yet cozy ambiance. Love to entertain? Enjoy the modern & sleek chef's kitchen with 45" German cabinetry, Viking appliance package including a wine fridge, waterfall quartz countertops, and a walk-in pantry. The expansive island provides tons of prep space for cooking gourmet meals as well as seating at the built-in dining table. Entertain outdoors on the large 13'x12' covered patio, off of the living room, featuring cedar ceilings and glass railings overlooking vibrant Division street and views of the downtown skyline. Retreat to your bright and spacious primary suite oasis featuring a custom-built-out walk-in closet and spa bathroom with heated flooring, cutting-edge zero-depth oversized shower, and floating dual vanity. Generous south-facing 2nd bedroom with floor-to-ceiling windows could make for a fantastic office and/or guest bedroom. The 3rd bedroom fits a queen-sized bed. The unit also features surround sound, custom-organized closets throughout, and a side-by-side washer/dryer. Additionally, 2 side-by-side covered and gated/secured parking spaces are included in the price. Don't miss out on this sought-after Wicker Park location with restaurants, shops, and public transportation right outside your front door. Turn the key and move in!
General Info
- List Price $824,900
- Sale Price $825,000
- Bed 3 Beds
- Bath 2 Baths
- Taxes $14,784
- Market Time 1 days
- Year Built 2017
- Square Feet 1800
- Assessments $428
- Assessments Include Water, Common Insurance, Security, Exterior Maintenance, Scavenger, Snow Removal
- Listed by: Phone: Not available
- Source MRED as distributed by MLS GRID
Rooms
- Total Rooms 6
- Bedrooms 3 Beds
- Bathrooms 2 Baths
- Living Room 23X17
- Dining Room COMBO
- Kitchen 18X10
Features
- Heat Gas, Forced Air
- Air Conditioning Central Air
- Appliances Oven/Range, Microwave, Dishwasher, High End Refrigerator, Washer, Dryer, Disposal, All Stainless Steel Kitchen Appliances, Wine Cooler/Refrigerator, Range Hood
- Parking Space/s
- Age 6-10 Years
- Exterior Steel Siding,Brick
- Exposure S (South)
Based on information submitted to the MLS GRID as of 1/11/2026 10:02 PM. All data is obtained from various sources and may not have been verified by broker or MLS GRID. Supplied Open House Information is subject to change without notice. All information should be independently reviewed and verified for accuracy. Properties may or may not be listed by the office/agent presenting the information.































