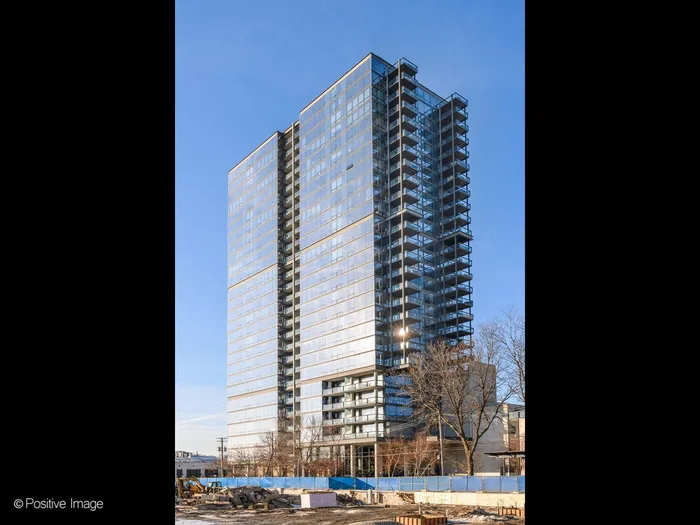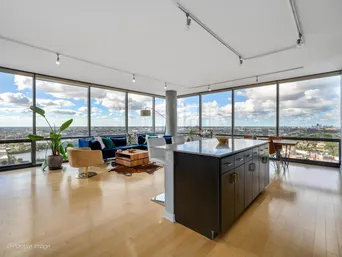- Status Sold
- Sale Price $592,500
- Bed 2 Beds
- Bath 2 Baths
- Location West Chicago
-

Danny Lewis
lewischicagorealestate@gmail.com -

Gerardo Tapia-Quiroz
Gerardo@dreamtown.com
LIVE IN THE CLOUDS in this SLEEK 2 bedroom / 2 bath extra-wide corner home with panoramic views of the city, lake, river walk, and mesmerizing sunsets. Gracious entry-foyer will make you feel right at home as you walk into this gorgeous unit. Large kitchen features espresso cabinets, stainless steel appliances, and white granite countertops with a large breakfast bar. The EXPANSIVE living area offers endless layout options with the space for formal dining, floor-to-ceiling windows with north & west exposures, and an extra-wide private terrace. Highly desirable split floor plan with a deluxe primary suite, includes a spa-like bath, double sink vanity, organized closets, and fabulous city and lake views. The second bedroom serves as a work-from-home space or a traditional guest bedroom and has additional closet space. Other features include: in-unit laundry with full-sized washer/dryer & storage closet, track lighting. The Sono is a full-amenity luxury building and assessments include 24-hour door personnel, on-site management & building engineers, heat, air conditioning, water, gas, high-speed internet/cable, an extensive fitness center, dog-run, additional storage, guest parking, and a very inviting lobby/common area. Fantastic Lincoln Park location, close proximity to the lake, Old Town, CTA accessible, the expressway, Whole Foods, Mariano's, local eateries on Kingsbury, Weed Street, Clybourn, North & Halsted + nightlife & entertainment. Top tier public schools - Lincoln Park High School AND Ogden Elementary School. Additionally, not one but TWO garage parking spaces INCLUDED in the price!
General Info
- List Price $609,900
- Sale Price $592,500
- Bed 2 Beds
- Bath 2 Baths
- Taxes $12,324
- Market Time 71 days
- Year Built 2009
- Square Feet 1416
- Assessments $890
- Assessments Include Heat, Air Conditioning, Water, Gas, Common Insurance, Security, Doorman, TV/Cable, Exercise Facilities, Exterior Maintenance, Lawn Care, Scavenger, Snow Removal, Internet Access
- Source MRED as distributed by MLS GRID
Rooms
- Total Rooms 5
- Bedrooms 2 Beds
- Bathrooms 2 Baths
- Living Room 25X23
- Dining Room 09X07
- Kitchen 15X09
Features
- Heat Forced Air, Indv Controls
- Air Conditioning Central Air
- Appliances Oven/Range, Microwave, Dishwasher, Refrigerator, Freezer, Washer, Dryer, Disposal, All Stainless Steel Kitchen Appliances
- Parking Garage
- Age 11-15 Years
- Exterior Steel Siding,Glass
- Exposure N (North), W (West), City, Lake/Water
Based on information submitted to the MLS GRID as of 7/13/2025 3:02 AM. All data is obtained from various sources and may not have been verified by broker or MLS GRID. Supplied Open House Information is subject to change without notice. All information should be independently reviewed and verified for accuracy. Properties may or may not be listed by the office/agent presenting the information.



















































