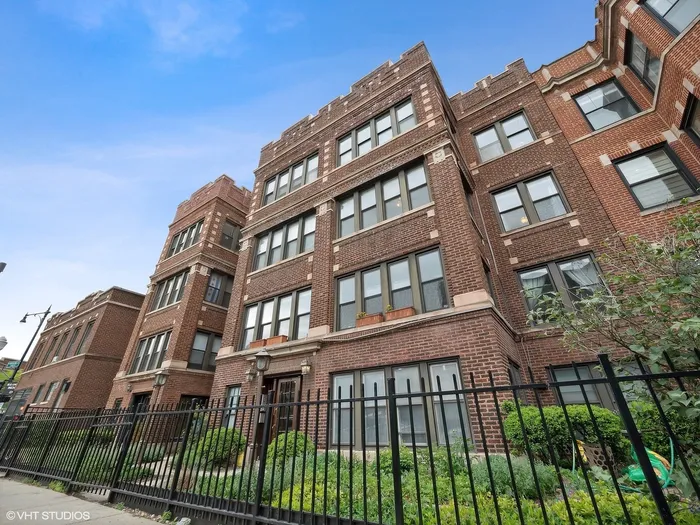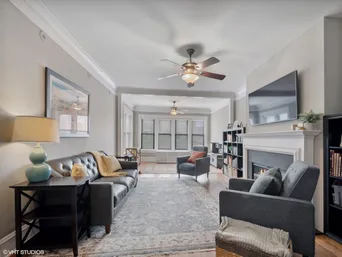- Status Sold
- Sale Price $565,000
- Bed 3 Beds
- Bath 2 Baths
- Location Lake View
Welcome to your urban oasis in the heart of Chicago's vibrant Lakeview neighborhood! This stylish and sun-drenched condo at 560 W. Roscoe #2E is the perfect blend of modern elegance and city living. Step into this meticulously updated and maintained 3bd/2ba gem and prepare to be captivated by its contemporary charm and classic touches. Stretch out in approx. 2200 sqft of ample living and bedroom space, including bonus office/den off the kitchen (with office built-in), separate and equally spacious living room and formal dining room (including a beautiful built-in bar/hutch with Carrera countertop, two(!) beverage fridges and custom lighting). And did you see the kitchen?? The chef-inspired design features Viking oven, granite counter tops, under-counter microwave, under cabinet lighting, cabinets for miles and a cavernous pantry. Stay cool in the summer with a newly added Unico central AC system. The one-of-a-kind backyard for the building is manicured for your enjoyment, almost like a private park, and includes a large shared deck and grill, with room for your own. 560 W. Roscoe #2E is ideally located on a quiet street just steps away from the vibrant nightlife, trendy boutiques, and delectable dining options that Lakeview has to offer. Spend your weekends exploring the nearby Belmont Harbor or taking a leisurely stroll along the picturesque lakefront. Cats allowed. Don't miss out on the opportunity to make this stunning condo your new home. Schedule a showing today and experience the epitome of city living at 560 W. Roscoe #2E!
General Info
- List Price $575,000
- Sale Price $565,000
- Bed 3 Beds
- Bath 2 Baths
- Taxes $9,492
- Market Time 66 days
- Year Built 1930
- Square Feet 2200
- Assessments $480
- Assessments Include Heat, Water, Common Insurance, Exterior Maintenance, Lawn Care, Scavenger
- Listed by: Phone: Not available
- Source MRED as distributed by MLS GRID
Rooms
- Total Rooms 7
- Bedrooms 3 Beds
- Bathrooms 2 Baths
- Living Room 25X13
- Dining Room 19X12
- Kitchen 15X09
Features
- Heat Hot Water/Steam, Radiators
- Air Conditioning Central Air
- Appliances Oven/Range, Microwave, Dishwasher, Refrigerator, Washer, Dryer
- Parking Space/s
- Age 91-100 Years
- Exterior Brick
- Exposure N (North), S (South), E (East)
Based on information submitted to the MLS GRID as of 2/1/2026 1:32 PM. All data is obtained from various sources and may not have been verified by broker or MLS GRID. Supplied Open House Information is subject to change without notice. All information should be independently reviewed and verified for accuracy. Properties may or may not be listed by the office/agent presenting the information.



































