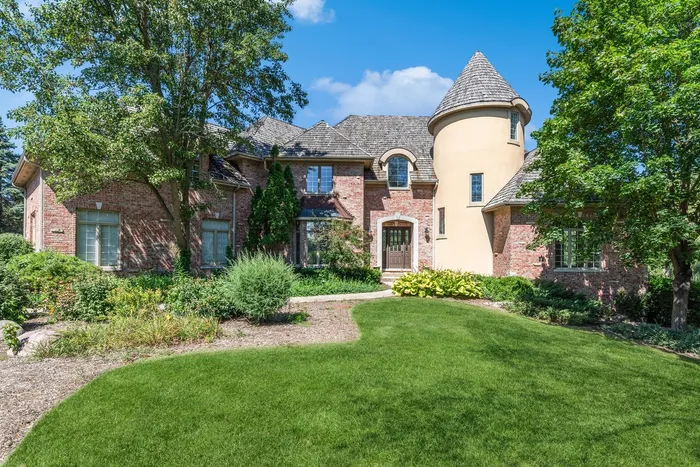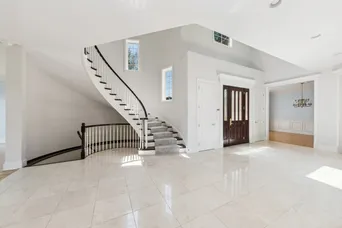- Status Sold
- Sale Price $1,485,000
- Bed 5 Beds
- Bath 5.2 Baths
- Location Cuba
Welcome to this truly impressive and luxurious home built by G. Meese with incredible features, breathtaking views and Barrington Schools. The stunning golf course vistas provide beautiful scenery and tranquility. Boasting over 8,800 square feet of living space spread across three floors, the spacious and grand design is perfect for entertaining. The two story Family Room's Window wall brings the outside in during all four seasons. The gourmet kitchen is a dream for anyone who loves cooking or entertaining. The beautifully appointed cherry study with built-in bookshelves, a custom paneled fireplace and views of the 1st Green is a warm and inviting atmosphere. A spacious and beautiful primary suite is the owners serene haven, separate vanities and walk-in closets, Soaking tub and dual spacious walk-in shower. Three bedrooms, each with private ensuite baths and walkin closets completes the second floor. The fully finished lower level adds additional living space and amenities, such as an extra bedroom, bathroom, fireplace, and even a butler's kitchen, making it an ideal area for hosting gatherings or accommodating guests. This home is a dream come true for those seeking both elegance and functionality. Its thoughtful design, high-quality finishes, and breathtaking views make it a remarkable property for those who appreciate luxury living. Updated appliances and mechanicals - 2-Furnace - 2015 & 2020, AC - 2021, new carpeting - 2021, wine refrigerator - 2022, new built-in refrigerator - 2022, 2nd floor AC - 2022, 2-new water heater - 2022, new GE cook top -2022,Main Level & Primary Painted 2021,Deck refinish-2023,New Roof scheduled to be installed 2024!
General Info
- List Price $1,495,000
- Sale Price $1,485,000
- Bed 5 Beds
- Bath 5.2 Baths
- Taxes $26,346
- Market Time 171 days
- Year Built 1999
- Square Feet 10927
- Assessments Not provided
- Assessments Include None
- Listed by: Phone: Not available
- Source MRED as distributed by MLS GRID
Rooms
- Total Rooms 12
- Bedrooms 5 Beds
- Bathrooms 5.2 Baths
- Living Room 21X18
- Family Room 26X23
- Dining Room 19X14
- Kitchen 17X13
Features
- Heat Gas, Forced Air, Zoned
- Air Conditioning Central Air, Zoned
- Appliances Oven-Double, Microwave, Dishwasher, High End Refrigerator, Disposal, Wine Cooler/Refrigerator
- Amenities Park/Playground, Pond/Lake, Gated Entry, Street Lights, Street Paved
- Parking Garage
- Age 21-25 Years
- Exterior Brick,EIFS (e.g. Dryvit).
Based on information submitted to the MLS GRID as of 2/5/2026 5:32 PM. All data is obtained from various sources and may not have been verified by broker or MLS GRID. Supplied Open House Information is subject to change without notice. All information should be independently reviewed and verified for accuracy. Properties may or may not be listed by the office/agent presenting the information.





























































