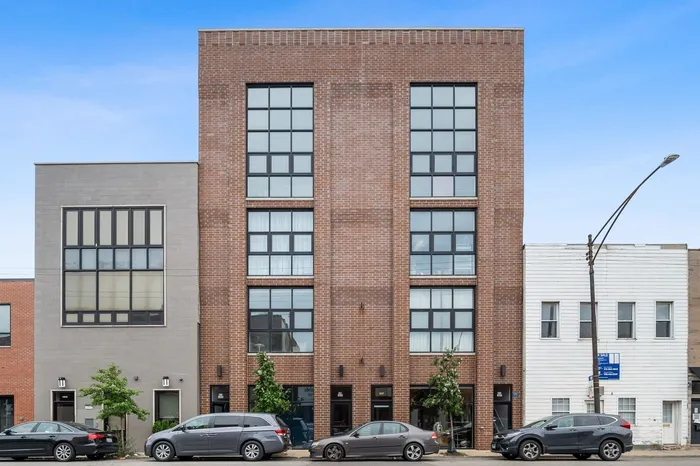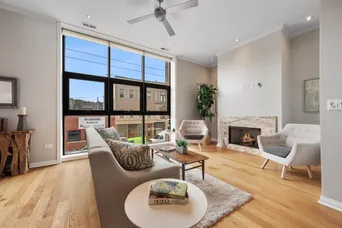- Status Sold
- Sale Price $460,000
- Bed 2 Beds
- Bath 2 Baths
- Location North Chicago
-

Danny Lewis
lewischicagorealestate@gmail.com
Contemporary bright & Airy 2nd floor 2 bedroom/2 bath + office space condo located in prime West Town location! Highly-desirable open floor-plan features 1750 sq ft of living space with 10' ceilings, floor to ceiling windows, and hardwood flooring throughout. You'll be amazed by the natural flow of this beautiful unit as you walk into the spacious living area, large enough to accommodate a separate space for formal dining. Cozy fireplace adds a warm and inviting touch to the place. Custom Euro Design kitchen features all stainless steel appliances, a double island with quality granite countertops, plenty of cabinet space and a separate large pantry closet. Island offers additional seating for 4+ and can serve as a breakfast bar, perfect for entertaining. The primary bedroom suite offers a second fireplace, access to your private balcony, two massive walk-in closets with custom organizers and can accommodate a California king size bed. Ensuite spa bath offers a double-in-size shower with body sprays, a double vanity, and separate jacuzzi tub. The 2nd bedroom has a third walk-in closet and jack & jill bathroom, allowing for the perfect set-up for your guests. Both living room and primary suite fireplaces are set up for HDMI. Separate in-unit laundry closet with additional storage space. INVESTOR and pet-friendly building offers additional storage room shared with one other unit. Deeded parking for one is included in the price! Great location - walking distance to groceries, pharmacy, restaurants, bars, gyms, cafes & art galleries in nearby Ukranian Village and Wicker Park. Easy access to I-290 and I-90/94. Easy North-South transit on Ashland bus or East-West on Chicago and Grand buses.
General Info
- List Price $460,000
- Sale Price $460,000
- Bed 2 Beds
- Bath 2 Baths
- Taxes $7,457
- Market Time 16 days
- Year Built 2007
- Square Feet 1750
- Assessments $425
- Assessments Include Water, Common Insurance, Exterior Maintenance, Lawn Care, Scavenger, Snow Removal
- Source MRED as distributed by MLS GRID
Rooms
- Total Rooms 6
- Bedrooms 2 Beds
- Bathrooms 2 Baths
- Living Room 21X10
- Dining Room 15X10
- Kitchen 11X10
Features
- Heat Gas
- Air Conditioning Central Air
- Appliances Oven/Range, Microwave, Dishwasher, Refrigerator, Washer, Dryer, Disposal, All Stainless Steel Kitchen Appliances
- Parking Space/s
- Age 16-20 Years
- Exterior Brick
- Exposure N (North), S (South)
Based on information submitted to the MLS GRID as of 2/3/2026 12:02 PM. All data is obtained from various sources and may not have been verified by broker or MLS GRID. Supplied Open House Information is subject to change without notice. All information should be independently reviewed and verified for accuracy. Properties may or may not be listed by the office/agent presenting the information.











































