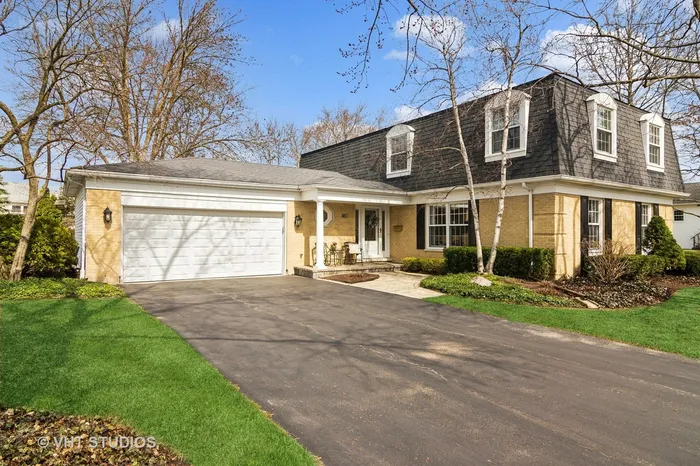- Status Sold
- Sale Price $625,119
- Bed 4 Beds
- Bath 2.2 Baths
- Location Palatine

Exclusively listed by Baird & Warner
MULTIPLE OFFERS RECEIVED. Please submit your offer by Sunday 3/17 at 7 pm. Welcome to your home in the heart of Hunting Ridge! This Custom Belmont model contains 4 bedrooms, 2 full and 2 half baths. The over 2900 sf residence is SPOTLESS with a perfect blend of elegance and timeless charm. Meticulously maintained with the records to prove it. Major items all replaced approximately 10 years ago such as Owens Corning roof, Lenox furnace and air conditioner and Aprilaire humidifier. More recently, 2021 dual sump pumps and battery backup, 2018 Bradford to water heater, 2021 Epoxy garage floor, 2020 leaf guards. See attached features list. This 2 story Colonial home has an abundance of natural light cascading through the large windows from every room. The layout is traditional with a large living room, dining room and kitchen attached within steps. The cozy family room has a gas start fireplace which connects to your retreat or the highlight of the home, a 4-Season Sunroom. This will be where you spend all of your time relaxing or entertaining. There is potential to bring all these living spaces together for a flexible floor plan. The first level den allows you to have privacy for phone calls or just to take care of business. A 5th bedroom is always an option as well. The upper level boasts 4 large bedrooms with overhead fans, fresh steam cleaned carpets and plenty of closet space. The primary suite is serene complete with private bath and shower space. A large finished basement with laundry area and half bath allows room for your hobbies or hiding out. Step outside where lush landscaping and ample sized backyard offer endless possibilities for outdoor enjoyment. Conveniently located near Hunting Ridge school, parks, Fremd and more.
General Info
- List Price $599,000
- Sale Price $625,119
- Bed 4 Beds
- Bath 2.2 Baths
- Taxes $6,028
- Market Time 5 days
- Year Built 1970
- Square Feet 2912
- Assessments Not provided
- Assessments Include None
- Source MRED as distributed by MLS GRID
Rooms
- Total Rooms 11
- Bedrooms 4 Beds
- Bathrooms 2.2 Baths
- Living Room 24X13
- Family Room 25X13
- Dining Room 13X11
- Kitchen 11X10
Features
- Heat Gas
- Air Conditioning Central Air
- Appliances Oven/Range, Dishwasher, Refrigerator, Washer, Dryer, Disposal
- Amenities Park/Playground, Pool, Sidewalks
- Parking Garage
- Age 51-60 Years
- Style Colonial
- Exterior Vinyl Siding,Brick
Based on information submitted to the MLS GRID as of 1/19/2026 2:32 PM. All data is obtained from various sources and may not have been verified by broker or MLS GRID. Supplied Open House Information is subject to change without notice. All information should be independently reviewed and verified for accuracy. Properties may or may not be listed by the office/agent presenting the information.


