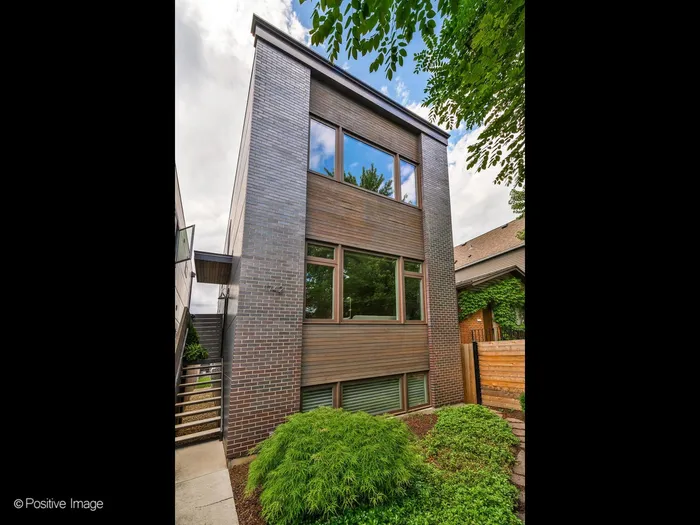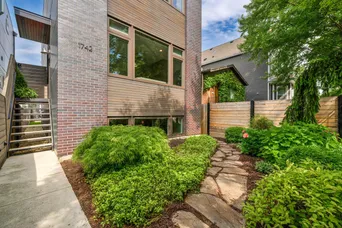- Status Sold
- Sale Price $940,000
- Bed 4 Beds
- Bath 3.1 Baths
- Location North Chicago
Welcome to this exceptional 4 bedroom + 3.5 bathroom single-family home, where sustainable and functional living meets elegant design. Enter through your private side door, which opens up to a gracious living area adorned by a stone fireplace, high ceilings, and oversized windows, allowing for abundant natural light throughout the home. The chef's kitchen is perfect for culinary enthusiasts, equipped with stainless steel GE Cafe Series appliances, a large island with breakfast bar seating, quartz countertops, and additional pantry storage. The designated dining room area extends off the kitchen, seamlessly flowing to the back deck and beautiful backyard. Enjoy front and rear coat closets and powder room all on the main level. Ascending to the second floor, discover three generously sized bedrooms, including the primary with an ensuite bathroom. The large second and third bedrooms allow for any lifestyle, from nursery or guest bedroom to home office, while offering even more closet/storage space. Hardwood floors throughout, a rare upstairs laundry room, custom window treatments, and smart home features elevate every corner of this home. The lower level has incredibly high ceilings, great natural light, a built-in full dry bar, and is where you can find the 4th bedroom accompanied by a full bath. This is the ideal setup for guests with extended stays, in-law suites, or an au pair. Beyond the meticulously landscaped backyard is a 2-car garage with a rooftop deck, waiting for you to make it your Summer oasis. This sensational home is warm and inviting and combines functionality with elegance, with many details not spoken for. One of Logan Square's most picturesque, one-way, tree-lined streets, just a few houses down from the 606 Trail, Julia de Burgos Park entrance, the glorious Humboldt Park, and the area's finest local restaurants & boutiques!
General Info
- List Price $950,000
- Sale Price $940,000
- Bed 4 Beds
- Bath 3.1 Baths
- Taxes $11,749
- Market Time 5 days
- Year Built 2013
- Square Feet 3000
- Assessments Not provided
- Assessments Include None
- Listed by
- Source MRED as distributed by MLS GRID
Rooms
- Total Rooms 8
- Bedrooms 4 Beds
- Bathrooms 3.1 Baths
- Living Room 19X18
- Family Room 17X25
- Dining Room 12X18
- Kitchen 15X14
Features
- Heat Gas, Forced Air
- Air Conditioning Central Air
- Appliances Oven/Range, Microwave, Dishwasher, Refrigerator, Freezer, Disposal, All Stainless Steel Kitchen Appliances
- Parking Garage
- Age 11-15 Years
- Style Contemporary
- Exterior Frame,Wood Siding,Fiber Cement
Based on information submitted to the MLS GRID as of 7/16/2025 5:02 AM. All data is obtained from various sources and may not have been verified by broker or MLS GRID. Supplied Open House Information is subject to change without notice. All information should be independently reviewed and verified for accuracy. Properties may or may not be listed by the office/agent presenting the information.

























































