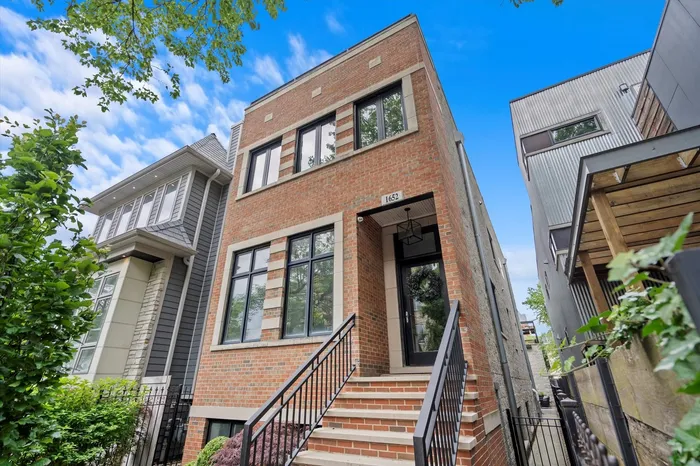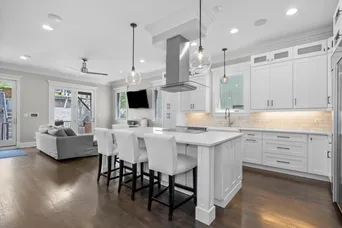- Status Sold
- Sale Price $1,325,000
- Bed 3 Beds
- Bath 3.1 Baths
- Location South Chicago
Discover this stunning single-family home in the highly sought-after West Town neighborhood, featuring exquisite finishes throughout. Conveniently located within walking distance to shopping, grocery stores, bars, and restaurants. This home offers 4 bedrooms and 3.1 bathrooms, with 10-11 foot ceilings on every floor and THREE outdoor areas. The large custom kitchen includes an island, 42-inch cabinets with ample storage, massive island with room for seating, and stainless steel appliances. The home features two fireplaces with granite surrounds. The master suite boasts two spacious walk-in closets and a luxurious limestone bathroom with a Jacuzzi tub and steam shower. An interior staircase provides roof access with breathtaking city views and a deck-ready roof. Lower level features a spacious rec room with a wet bar, full bath, and 4th bedroom currently being used as a gym. Enjoy a walk-in wine room and an extensive trim package with crown molding and headers throughout. The home is also equipped with a seven-zone audio system powered by Sonos, pre-wired for a surround sound home theater, and features two-zone climate control with smart Nest thermostats. Additional conveniences include two laundry centers, one in the basement and one on the second floor, newer roof, immaculate landscaping wired for lighting & irrigation, and 2 car detached garage with Tesla charger. With its prime location, sophisticated design, and luxurious features, 1652 W Huron St presents an extraordinary opportunity to own a truly remarkable home in Chicago. Take a 3D Tour, CLICK on the 3D BUTTON & Walk Around.
General Info
- List Price $1,299,999
- Sale Price $1,325,000
- Bed 3 Beds
- Bath 3.1 Baths
- Taxes $21,597
- Market Time 13 days
- Year Built 2004
- Square Feet 3900
- Assessments Not provided
- Assessments Include None
- Listed by
- Source MRED as distributed by MLS GRID
Rooms
- Total Rooms 9
- Bedrooms 3 Beds
- Bathrooms 3.1 Baths
- Living Room 20X17
- Family Room 17X16
- Dining Room 14X7
- Kitchen 17X15
Features
- Heat Gas, Forced Air, 2+ Sep Heating Systems, Zoned
- Air Conditioning Central Air, Zoned
- Appliances Oven/Range, Microwave, Dishwasher, High End Refrigerator, Refrigerator-Bar, Washer, Dryer, Disposal, All Stainless Steel Kitchen Appliances
- Amenities Curbs/Gutters, Sidewalks, Street Lights, Street Paved
- Parking Garage
- Age 16-20 Years
- Style Contemporary
- Exterior Brick,Block
Based on information submitted to the MLS GRID as of 8/13/2025 1:02 PM. All data is obtained from various sources and may not have been verified by broker or MLS GRID. Supplied Open House Information is subject to change without notice. All information should be independently reviewed and verified for accuracy. Properties may or may not be listed by the office/agent presenting the information.



































































































