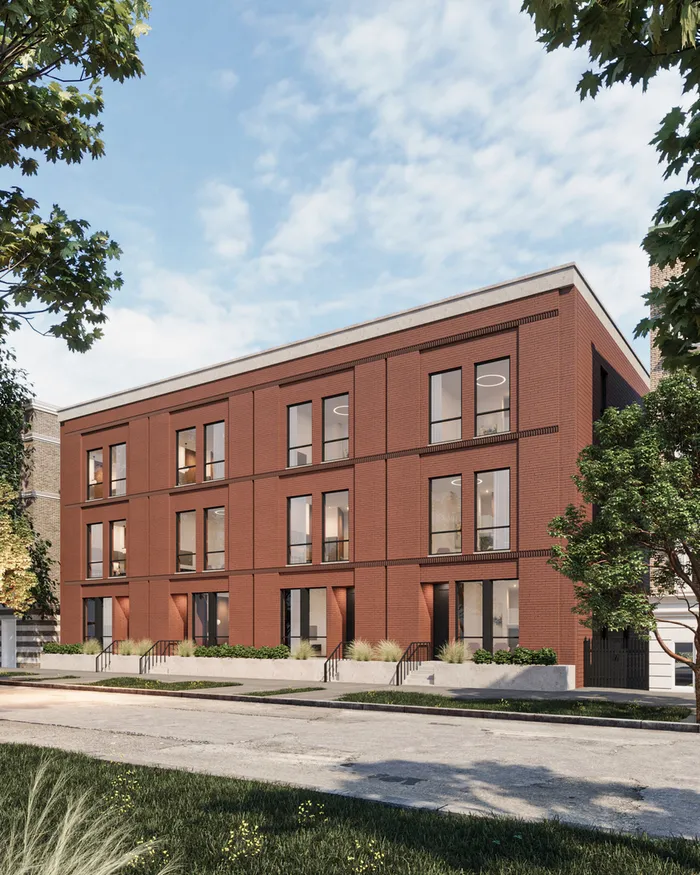- Status Sold
- Sale Price $1,437,910
- Bed 5 Beds
- Bath 4.1 Baths
- Location Hyde Park
Residence 1326 at Madison Park Row boasts an exclusive Hyde Park Blvd address minutes away from everything Hyde Park has to offer -- and is the WIDEST new construction row home in Hyde Park! Designed by acclaimed-developer ZSD in conjunction with Studio Dwell, the home boasts sophisticated yet functional design for today's homebuyer. Spanning three levels plus loft office with private rooftop, this 5-bedroom residence delivers a family room, loft office, and extra wide two car garage parking. All four bedrooms are on the same, second level and a fifth bedroom is on the first level. At the heart of this home is a spacious, contemporary kitchen with flat front cabinetry and appliances from Fisher & Paykel, Bosch, and KitchenAid, designed to cater to both the casual cook and the culinary enthusiast. The massive island and full-height pantry cabinet provide the desired function and storage expected from a home of this caliber. This home includes an open-concept living and dining room while an oversize Family Room extends north to the 220 SF walkout terrace with gas, water, and electric. The impressive, extra-wide Primary Suite is designed as a personal retreat with large bedroom, massive dressing room, and wet room bathroom with European glass shower, standalone tub, and wall-hung vanity with quartz countertop. Traversing to the rooftop unveils a private loft office and 300 SF private rooftop terrace overlooking Hyde Park. Two extra-wide, side-by-side garage parking spaces ensure you have all the comforts of a single-family home without any of the maintenance. Madison Park Row is a collection of 7 new construction, extra-wide row homes in Chicago's most iconic neighborhood, Hyde Park. With 4 homes already pre-sold, the early-construction pricing ranges from 1.1M to 1.4M. Now under construction with deliveries beginning Q2 2025.
General Info
- List Price $1,400,000
- Sale Price $1,437,910
- Bed 5 Beds
- Bath 4.1 Baths
- Taxes Not provided
- Market Time 7 days
- Year Built 2025
- Square Feet 3990
- Assessments $276
- Assessments Include Water, Common Insurance, Exterior Maintenance, Scavenger, Snow Removal
- Listed by
- Source MRED as distributed by MLS GRID
Rooms
- Total Rooms 11
- Bedrooms 5 Beds
- Bathrooms 4.1 Baths
- Living Room 23X15
- Family Room 19X12
- Dining Room 19X9
- Kitchen 19X9
Features
- Heat Gas
- Air Conditioning Central Air
- Appliances Oven/Range, Microwave, Dishwasher, High End Refrigerator, Freezer, Disposal, Range Hood, Electric Cooktop, Electric Oven
- Parking Garage
- Age NEW Proposed Construction
- Exterior Brick
- Exposure N (North), S (South), W (West)
Based on information submitted to the MLS GRID as of 7/16/2025 4:32 AM. All data is obtained from various sources and may not have been verified by broker or MLS GRID. Supplied Open House Information is subject to change without notice. All information should be independently reviewed and verified for accuracy. Properties may or may not be listed by the office/agent presenting the information.





