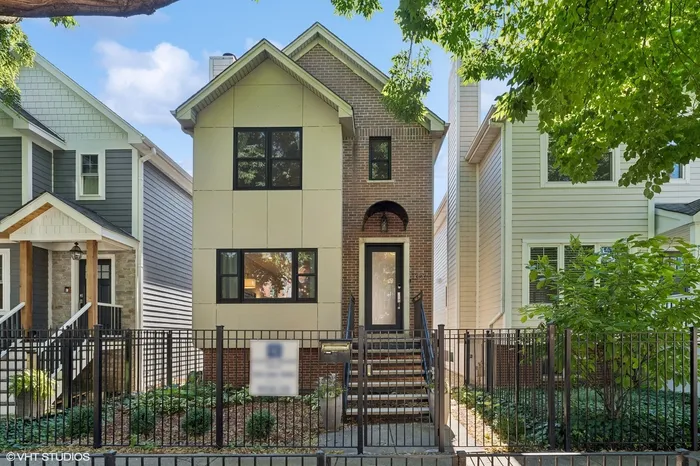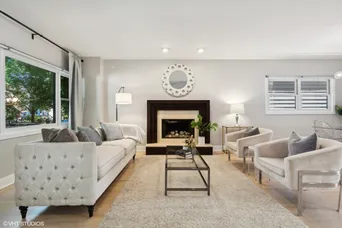- Status Sold
- Sale Price $999,000
- Bed 3 Beds
- Bath 4 Baths
- Location West Chicago
Discover this stunning single family residence in the heart of Wicker Park. Prominently situated on a tranquil, tree-lined street, just blocks from the vibrant center of Wicker Park and the Division corridor. This sophisticated home offers 4 bedrooms (3 up & 1 in lower level) and 4 full baths. Upon entry, you are greeted by a generously proportioned living room, anchored by an inviting fireplace and beautifully refinished hardwood floors throughout (2024). The formal dining space, adorned with an on-trend chandelier, sets the stage for memorable gathering. Gourmet kitchen, updated in 2024, features all new white shaker style cabinetry, gleaming quartz countertops, and stainless steel appliances (new fridge, hood vent, microwave in 2024 and dishwasher in 2019), large built-in desk/extra prep space with tons of storage/cabinets/drawers, and double level outdoor deck off the kitchen is perfect for entertaining guests or enjoying a quiet cup of coffee. Luxury extends its invitation upstairs with three spacious bedrooms, complete with hardwood flooring throughout. The primary suite features soaring vaulted ceilings, 2 large closets with built-in organization, a built-in desk, and full en suite spa bath, tastefully renovated in 2022. Shared hall bath newly renovated in 2022. The expansive lower level club-style retreat is equipped with a wet bar, two wine fridges, and elegant wood entertainment cabinet, hardwood floors, laundry (new in 2023), and guest bedroom with adjacent full spa bath. New hot water heater 2022, HVAC 2023, sump pump 2022. Completing this home is a detached 2.5 car garage with ample storage space and picturesque yard. A+ location just blocks from cafes, restaurants, nightlife, and everything Wicker Park has to offer! Take the virtual tour by clicking the "Video" link.
General Info
- List Price $999,000
- Sale Price $999,000
- Bed 3 Beds
- Bath 4 Baths
- Taxes $13,362
- Market Time 7 days
- Year Built 1992
- Square Feet Not provided
- Assessments Not provided
- Assessments Include None
- Listed by: Phone: Not available
- Source MRED as distributed by MLS GRID
Rooms
- Total Rooms 8
- Bedrooms 3 Beds
- Bathrooms 4 Baths
- Living Room 18X17
- Family Room 26X16
- Dining Room 18X9
- Kitchen 18X13
Features
- Heat Gas, Forced Air
- Air Conditioning Central Air
- Appliances Oven/Range, Microwave, Dishwasher, Refrigerator, Refrigerator-Bar, Washer, Dryer, Disposal
- Parking Garage
- Age 31-40 Years
- Exterior Vinyl Siding,Brick,Fiber Cement
Based on information submitted to the MLS GRID as of 1/8/2026 10:02 PM. All data is obtained from various sources and may not have been verified by broker or MLS GRID. Supplied Open House Information is subject to change without notice. All information should be independently reviewed and verified for accuracy. Properties may or may not be listed by the office/agent presenting the information.



































































