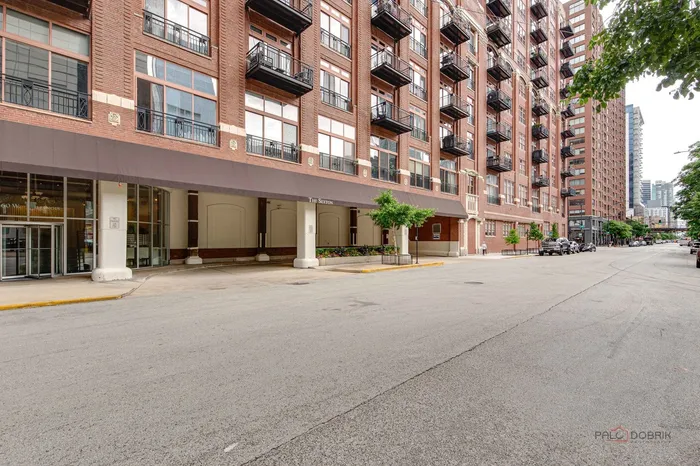- Status Sold
- Sale Price $571,425
- Bed 2 Beds
- Bath 2 Baths
- Location North Chicago
Welcome to luxury living at the Sexton Loft Building! This exquisite brick and timber loft with an open floor plan offers a harmonious blend of modern elegance and industrial charm. The chef's kitchen is a true centerpiece, featuring a large island with sleek cabinets, thick Caesar stone countertops, and an Ann Sacks mosaic backsplash breakfast bar. The spacious living room is warmed by a gas fireplace with a striking metal surround, complemented by a built-in office with a custom metal and wood desk and floating shelves. The south-facing floor-to-ceiling windows flood the space with natural light and offer captivating city views. Hardwood floors run throughout the loft, highlighted by designer lighting fixtures. The primary bedroom suite boasts a huge walk-in California closet and a spa-like bath with a soaking tub, an oversized walk-in shower, and a linear dual sink vanity. The second bedroom also includes a large closet, and the second bath features a modern vanity. Step out onto the balcony to enjoy the vibrant south city views. Additional features include an in-unit washer/dryer, additional storage space, and the option for garage parking at an additional charge. The Sexton is a full amenity building offering 24-hour door staff, an on-site manager, a fitness center, a bike room, and a dry cleaner. Perfectly situated in the heart of River North, this location provides easy access to the East Bank Club, world-class shopping, amazing restaurants, and nightlife. Experience the pinnacle of urban living in this stunning loft. Schedule your private showing today!
General Info
- List Price $550,000
- Sale Price $571,425
- Bed 2 Beds
- Bath 2 Baths
- Taxes $10,599
- Market Time 93 days
- Year Built 1920
- Square Feet 1440
- Assessments $899
- Assessments Include Water, Parking, Common Insurance, Security, Doorman, Exercise Facilities, Exterior Maintenance, Scavenger, Snow Removal
- Listed by
- Source MRED as distributed by MLS GRID
Rooms
- Total Rooms 5
- Bedrooms 2 Beds
- Bathrooms 2 Baths
- Living Room 20X17
- Dining Room 12X8
- Kitchen 15X10
Features
- Heat Gas, Forced Air
- Air Conditioning Central Air
- Appliances Microwave, Dishwasher, Refrigerator, Washer, Dryer, Disposal, Cooktop, Oven/Built-in, Gas Cooktop, Range Hood
- Parking Garage
- Age 100+ Years
- Exterior Brick
- Exposure S (South)
Based on information submitted to the MLS GRID as of 8/2/2025 5:32 AM. All data is obtained from various sources and may not have been verified by broker or MLS GRID. Supplied Open House Information is subject to change without notice. All information should be independently reviewed and verified for accuracy. Properties may or may not be listed by the office/agent presenting the information.


