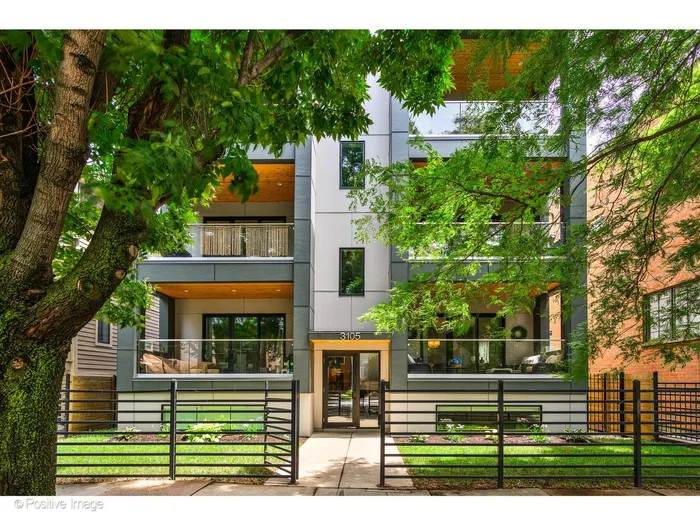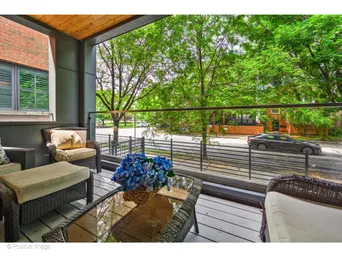- Status Sold
- Sale Price $885,000
- Bed 4 Beds
- Bath 2.1 Baths
- Location Lake View
-

Danny Lewis
lewischicagorealestate@gmail.com -

Gerardo Tapia-Quiroz
thegcpropertygroup@gmail.com
Step into the light-filled, contemporary world of 3105 North Damen #1S, a stunning 4-bedroom, 2.5-bathroom Roscoe Village duplex that seamlessly blends style and functionality. This sprawling home, boasting 2 spacious living areas and four outdoor spaces, is the epitome of urban luxury. Your journey begins in the inviting upstairs living room, where a warm decorative fireplace, white oak flooring, and soaring ceilings create a cozy yet airy atmosphere. The chic kitchen lies just beyond, showcasing stainless steel appliances, ocean-green tile, an ample pantry closet, and classic walnut cabinetry. The large kitchen island invites casual dining, making this space perfect for culinary enthusiasts and busy families alike. Descend to the lower level, where you'll find four bedrooms including a lavish primary suite with an ensuite bath and two large closets fully equipped with professional organizers. This spa-like sanctuary boasts a tile-adorned walk-in shower, an expansive dual vanity, and a trendy blend of finishes. Outdoor living is effortless, thanks to multiple decks, yard space, and a private garage rooftop deck. This alfresco space is the ultimate spot to soak up the city atmosphere. Modern conveniences abound, from in-unit laundry and recessed lighting to newer mechanicals, heated flooring downstairs, and a Nest thermostat. One garage parking space is included for added convenience. Located in a well-maintained, owner-occupied building, this home offers the ultimate in-city living. Stroll to Hamlin Park, Costco, Mariano's, and a plethora of trendy eateries and cafes. With transit options at your doorstep, Chicago awaits. Welcome to your urban oasis!
General Info
- List Price $895,000
- Sale Price $885,000
- Bed 4 Beds
- Bath 2.1 Baths
- Taxes $12,135
- Market Time 8 days
- Year Built 2017
- Square Feet Not provided
- Assessments $249
- Assessments Include Water, Common Insurance, Exterior Maintenance, Lawn Care, Scavenger, Snow Removal
- Source MRED as distributed by MLS GRID
Rooms
- Total Rooms 8
- Bedrooms 4 Beds
- Bathrooms 2.1 Baths
- Living Room 20X15
- Family Room 15X15
- Dining Room COMBO
- Kitchen 14X11
Features
- Heat Gas, Forced Air, Radiant
- Air Conditioning Central Air
- Appliances Oven/Range, Microwave, Dishwasher, Refrigerator, High End Refrigerator, Washer, Dryer, Disposal, All Stainless Steel Kitchen Appliances, Range Hood
- Parking Garage
- Age 6-10 Years
- Exterior EIFS (e.g. Dryvit).,Other
- Exposure W (West)
Based on information submitted to the MLS GRID as of 2/4/2026 12:02 PM. All data is obtained from various sources and may not have been verified by broker or MLS GRID. Supplied Open House Information is subject to change without notice. All information should be independently reviewed and verified for accuracy. Properties may or may not be listed by the office/agent presenting the information.



























































