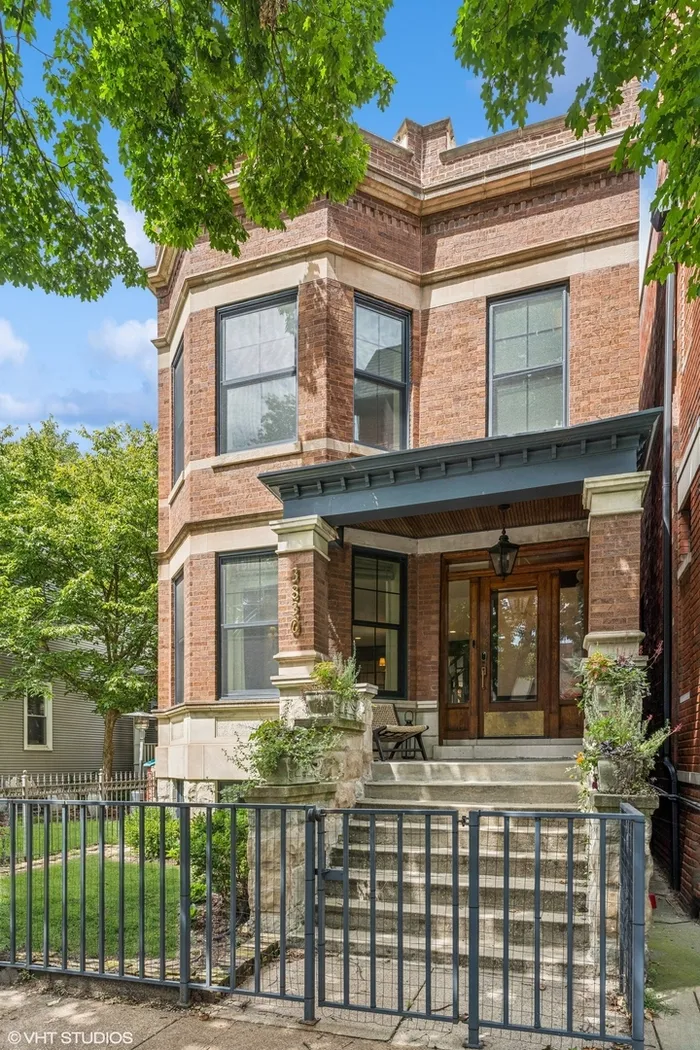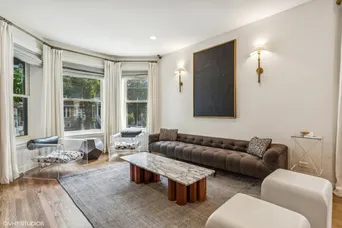- Status Sold
- Sale Price $1,670,000
- Bed 6 Beds
- Bath 4.1 Baths
- Location Lake View
Sold before print. Exceptional gut rehab of a classic extra-wide all brick two flat into a one of a kind designer dream home with 6 bedrooms / 4.1 baths. Every inch of this Southport Corridor home has been meticulously upgraded with designer finishes throughout. Located on a quiet, tree-lined one way street, this single family home is in the Blaine Elementary District and boasts a private backyard and garage roof deck space. Enter into this beautifully designed home with open living space flooded with natural light and hardwood flooring throughout. A formal living space opens into a beautiful dining room with an extra wide dining table perfect for entertaining. Incredible mill work and pocket handles hide both the door to your sleek and stylish powder room as well as a custom built in liquor cabinet. Beautiful vintage window panes separate the dining room from your luxurious top of the line kitchen complete with La Cornue stove, integrated Liebherr refrigerator with additional freezer drawers, capped with sleek, black, quartzite countertops. Exposed brick walls welcome you into your large family room complete with floor to ceiling gas fireplace with ample seating for entertaining and relaxing. The wood floors transition into beautifully laid brick flooring that create a stylish mudroom with built-in storage on both sides and two French doors that lead out to the outdoor terrace. On the second floor, a dreamy primary space offers you a stylish built-in bench for storage and a spa-like primary bath. The bathroom features gorgeous blue limestone floors, a double vanity with brass Waterwork fixtures that overlooks the garage roof deck, and dual solid brass shower heads. Three more additional bedrooms and a laundry room make up this top floor. The front bedroom features an ensuite bath with exceptional tile work and the two middle bedrooms have a jack and jill bathroom with soaking tub. The lower level was completely dug out for height during the renovation and features radiant floor heating, ample play and storage space, a full bath and two additional bedrooms. A built in projector with a drop down screen creates the perfect movie night experience and a fully decked out bar with two built in wine refrigerators makes this the ultimate entertaining spot. An additional bar runs the length of the hallway to the two bedrooms and gives you even more storage and a space for display items. The lower level also has an additional laundry hookup. Outside, a Belgian inspired garden oasis greets you as you enter the garden from the terrace, complete with maintenance free gravel, flower boxes and a huge outdoor table with built-in benches. The two car garage is capped off with a show stopping roof-top deck with Ipe wood decking, electricity, planters, privacy screen, and moveable sun shades. This home is truly one of a kind and has a designer's eye throughout. Within walking distance to the best of Southport Corridor and West Lakeview, and the Irving Park Brown Line this home provides you with a chic urban oasis that you won't want to miss.
General Info
- List Price $1,690,000
- Sale Price $1,670,000
- Bed 6 Beds
- Bath 4.1 Baths
- Taxes $18,500
- Market Time 3 days
- Year Built 1896
- Square Feet 4000
- Assessments Not provided
- Assessments Include None
- Listed by: Phone: Not available
- Source MRED as distributed by MLS GRID
Rooms
- Total Rooms 11
- Bedrooms 6 Beds
- Bathrooms 4.1 Baths
- Living Room 11X14
- Family Room 19X18
- Dining Room 17X14
- Kitchen 14X11
Features
- Heat Gas, Radiant, 2+ Sep Heating Systems, Indv Controls, Zoned
- Air Conditioning Central Air, Zoned
- Appliances Oven/Range, Dishwasher, High End Refrigerator, Washer, Dryer, Disposal, Wine Cooler/Refrigerator, Range Hood, Gas Cooktop, Electric Oven
- Amenities Park/Playground, Curbs/Gutters, Sidewalks, Street Lights, Street Paved
- Parking Garage
- Age 100+ Years
- Exterior Brick
Based on information submitted to the MLS GRID as of 2/4/2026 12:02 PM. All data is obtained from various sources and may not have been verified by broker or MLS GRID. Supplied Open House Information is subject to change without notice. All information should be independently reviewed and verified for accuracy. Properties may or may not be listed by the office/agent presenting the information.



















































































