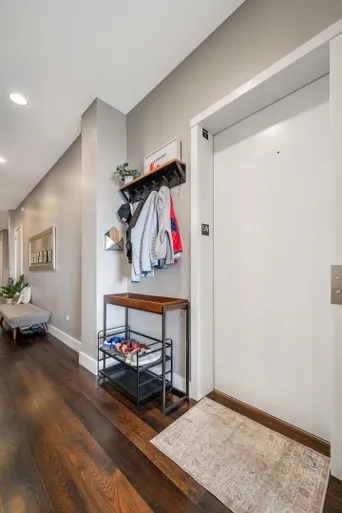- Status Active
- Price $1,175,000
- Bed 3 Beds
- Bath 3 Baths
- Location West Loop
-

Danny Lewis
lewischicagorealestate@gmail.com -

Gerardo Tapia-Quiroz
Gerardo@dreamtown.com
Indulge in luxury living in this exquisite, rare Belgravia-built condo, ideally situated on a quiet picturesque street near the vibrant dining and entertainment scene of the West Loop. At over 2100 sq ft, this single-level residence offers three well-appointed bedrooms and three bathrooms, each adorned with opulent, clean finishes and flawless design. Step inside through your private elevator to discover a radiant living space and chef's kitchen perfect for entertaining, featuring hardwood floors, floor-to-ceiling windows, and an expertly planned layout. The kitchen is a culinary dream with high-end white cabinetry, top-tier appliances, quartz countertops, a custom backsplash, and a generous island. Each bedroom includes a custom walk-in closet, plus a bonus area with a built-in home office. The lavish spa-like bathrooms feature designer finishes and custom lighting. Step out onto one of two private balconies, accessible from the primary bedroom and main living room, to enjoy your morning coffee or a warm Chicago evening. Additional highlights include in-unit laundry, extra storage, and heated attached garage parking. Situated between Skinner Park and Mary Bartelme Park - hosting dog parks, Farmer's Markets and more plus top-rated Skinner Elementary, award-winning restaurants, grocers, highways, and public transportation. This exceptional home, nestled in one of Chicago's most desirable neighborhoods, blends ample space, refined style, and unparalleled convenience.
General Info
- Price $1,175,000
- Bed 3 Beds
- Bath 3 Baths
- Taxes $20,508
- Market Time 12 days
- Year Built 2015
- Square Feet 2143
- Assessments $622
- Assessments Include Water, Common Insurance, Exterior Maintenance, Lawn Care, Scavenger, Snow Removal
- Source MRED as distributed by MLS GRID
Rooms
- Total Rooms 6
- Bedrooms 3 Beds
- Bathrooms 3 Baths
- Living Room 20X24
- Dining Room COMBO
- Kitchen 12X12
Features
- Heat Gas, Forced Air
- Air Conditioning Central Air
- Appliances Oven/Range, Microwave, Dishwasher, Refrigerator, Washer, Dryer, Disposal
- Parking Garage
- Age 6-10 Years
- Exterior Other
Based on information submitted to the MLS GRID as of 4/26/2025 6:02 AM. All data is obtained from various sources and may not have been verified by broker or MLS GRID. Supplied Open House Information is subject to change without notice. All information should be independently reviewed and verified for accuracy. Properties may or may not be listed by the office/agent presenting the information.
Mortgage Calculator
- List Price{{ formatCurrency(listPrice) }}
- Taxes{{ formatCurrency(propertyTaxes) }}
- Assessments{{ formatCurrency(assessments) }}
- List Price
- Taxes
- Assessments
Estimated Monthly Payment
{{ formatCurrency(monthlyTotal) }} / month
- Principal & Interest{{ formatCurrency(monthlyPrincipal) }}
- Taxes{{ formatCurrency(monthlyTaxes) }}
- Assessments{{ formatCurrency(monthlyAssessments) }}
All calculations are estimates for informational purposes only. Actual amounts may vary. Current rates provided by Rate.com


























































