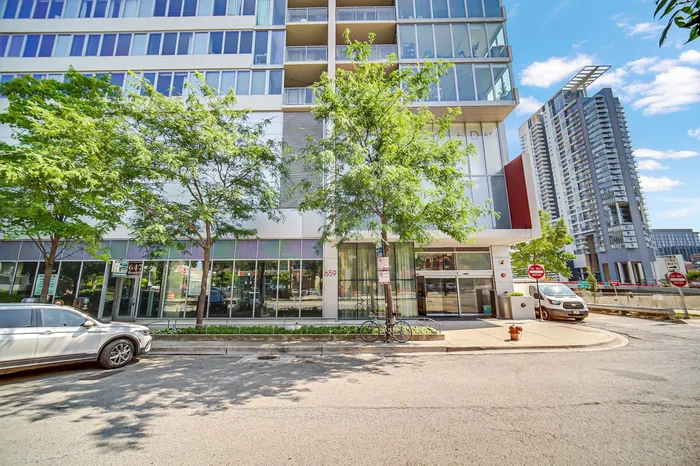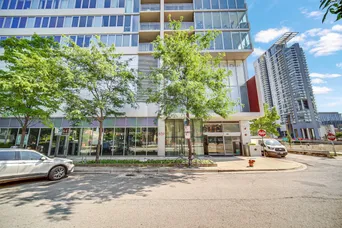- Status Active
- Price $440,000
- Bed 2 Beds
- Bath 2 Baths
- Location West Loop
Sundrenched 2 bed 2 bath condo in popular West Loop R+D659. This beautiful concrete loft has it all! The bedrooms are fully enclosed and have floor to ceiling south facing windows. The kitchen features 42" cabinets, blonde stone counter tops, stainless steel appliances and a breakfast bar for dining. The primary suite has plenty of space for a king size bed, a huge walk-in closet, and spa bath with separate soaking tub, shower, and a double bowl vanity. Sunlight streams through the south facing floor to ceiling windows with city views. Enjoy the balcony for dining and a view of the outdoor pool. This home features New Luxury Vinyl flooring 2024, In unit washer dryer, Freshly painted, and a tech nook for your home office. This full amenity building features 24 hour door staff, pool, workout room, and bike storage. Assessment includes basic cable, internet, pool, gym, dog run and 24/7 door staff (everything except electric). Indoor heated garage parking for one car additional $30K. Walk to all the amazing West Loop and Fulton Market bars, coffee shops, gyms and restaurants, shopping, CTA, and have easy access to the highway and the Chicago Loop!
General Info
- Price $440,000
- Bed 2 Beds
- Bath 2 Baths
- Taxes $9,585
- Market Time 14 days
- Year Built 2008
- Square Feet 1200
- Assessments $1,015
- Assessments Include Heat, Air Conditioning, Water, Gas, Common Insurance, Doorman, TV/Cable, Exercise Facilities, Pool, Exterior Maintenance, Lawn Care, Scavenger, Snow Removal, Internet Access
- Listed by Keller Williams ONEChicago
- Source MRED as distributed by MLS GRID
Rooms
- Total Rooms 5
- Bedrooms 2 Beds
- Bathrooms 2 Baths
- Living Room 14X20
- Dining Room COMBO
- Kitchen 12X10
Features
- Heat Forced Air
- Air Conditioning Central Air
- Appliances Oven/Range, Microwave, Dishwasher, Refrigerator, Freezer, Washer, Dryer, Disposal, All Stainless Steel Kitchen Appliances
- Parking Garage
- Age 16-20 Years
- Exterior Glass,Concrete
- Exposure S (South)
Based on information submitted to the MLS GRID as of 7/9/2025 5:32 PM. All data is obtained from various sources and may not have been verified by broker or MLS GRID. Supplied Open House Information is subject to change without notice. All information should be independently reviewed and verified for accuracy. Properties may or may not be listed by the office/agent presenting the information.
Mortgage Calculator
- List Price{{ formatCurrency(listPrice) }}
- Taxes{{ formatCurrency(propertyTaxes) }}
- Assessments{{ formatCurrency(assessments) }}
- List Price
- Taxes
- Assessments
Estimated Monthly Payment
{{ formatCurrency(monthlyTotal) }} / month
- Principal & Interest{{ formatCurrency(monthlyPrincipal) }}
- Taxes{{ formatCurrency(monthlyTaxes) }}
- Assessments{{ formatCurrency(monthlyAssessments) }}
All calculations are estimates for informational purposes only. Actual amounts may vary.



















































