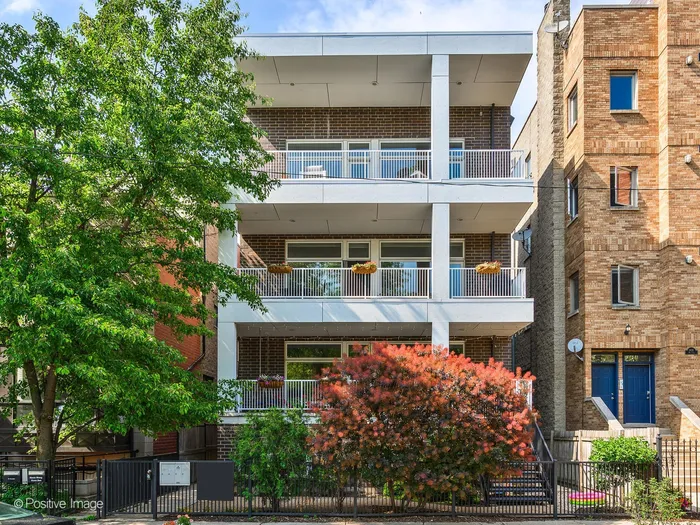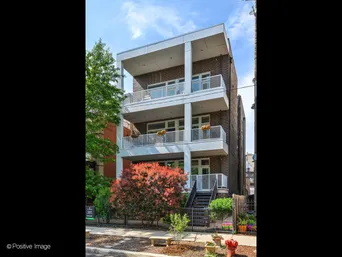- Status Sold
- Sale Price $890,000
- Bed 3 Beds
- Bath 2 Baths
- Location West Chicago
Stunning, extra-wide East Village 3 Bed + 2 Bath newer construction penthouse in an all-brick building, perfectly situated on an oversized 37-foot lot overlooking the highly sought after and recently refreshed Commercial Park! This south-facing condo floods in all day natural light through the floor to ceiling windows, and offers exceptional space and flow, ideal for any lifestyle and for both everyday living and entertaining. The expansive chef's kitchen is complete with sleek, custom Italian flat paneled cabinetry, a stainless steel Bosch appliance package, pantry storage, and an oversized island with pendant lighting & breakfast bar seating. Equipped with an entire wall of windows with lush, treetop views, this open concept floor plan allows for an oversized living room and separate, dedicated dining space, with lots of floor plan versatility, all adjacent to a private 200sf covered private terrace outfitted with composite decking - the ideal indoor/outdoor experience perfect for a morning coffee, entertaining, or eating al fresco. Down the hall is the large primary bedroom with tons of light, and inclusive of two professionally organized closets including one walk-in, and an ensuite bathroom offering a dual vanity, separate deep soaking tub, porcelain tiling & luxurious steam shower! Both the second and third bedrooms are generously sized, with great natural light and substantial closet space. The main level features an entryway coat closet, stackable washer/dryer, 8' solid core doors, high ceilings, surround sound speaker wiring & gorgeous red oak hardwood floors throughout! An interior staircase leads to a landing that can be used as an in-home office setup, or outfitted as a dry bar - with the PRIVATE & BRAND NEW ROOFTOP DECK spanning the entire width of the building and showcasing incredible views of the city skyline! The roof is brand new (2025), and offers new composite decking throughout the entire space, the perfect setup for entertaining guests and relaxing in the sun all summertime long. 1 garage parking space is included in the price. A unique and exciting floor plan, this beautiful condo is one of a kind and looks out onto the newly refreshed Commercial Park with a basketball court, open play area and kids playground. Just around the corner are local favorites such as West Town Bakery, Yuzu Sushi, Sprout Home, Mariano's, Kasama, Forbidden Root, Opart Thai, Beatnik, Barcocina, blocks from Chicago and Division streets, the Wicker Park farmer's market & so many more! Nestled on a quiet, one-way tree-lined street, this unique extra-wide property is a rare find and perfect place to call home!
General Info
- List Price $840,000
- Sale Price $890,000
- Bed 3 Beds
- Bath 2 Baths
- Taxes $13,621
- Market Time 5 days
- Year Built 2014
- Square Feet Not provided
- Assessments $202
- Assessments Include Water, Common Insurance, Scavenger
- Listed by: Phone: Not available
- Source MRED as distributed by MLS GRID
Rooms
- Total Rooms 6
- Bedrooms 3 Beds
- Bathrooms 2 Baths
- Living Room 24X18
- Dining Room 18X10
- Kitchen 10X20
Features
- Heat Gas
- Air Conditioning Central Air
- Appliances Oven/Range, Microwave, Dishwasher, Refrigerator, High End Refrigerator, Freezer, Washer, Dryer, Disposal, All Stainless Steel Kitchen Appliances, Oven/Built-in, Range Hood, Gas Cooktop, Gas Oven
- Parking Garage
- Age 11-15 Years
- Exterior Brick
- Exposure S (South), E (East), City
Based on information submitted to the MLS GRID as of 2/4/2026 12:02 PM. All data is obtained from various sources and may not have been verified by broker or MLS GRID. Supplied Open House Information is subject to change without notice. All information should be independently reviewed and verified for accuracy. Properties may or may not be listed by the office/agent presenting the information.





























































