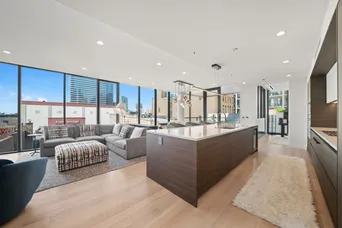- Status Active
- Price $1,249,995
- Bed 3 Beds
- Bath 2 Baths
- Location River North
Welcome to Superior House, an exclusive newer-construction boutique building perfectly situated in a quiet pocket of vibrant River North. This stunning 3-bedroom, 2-bath corner residence offers the ultimate blend of privacy, style, and function, with professionally designed interiors and floor-to-ceiling windows flooding the space with natural light. Step into an open-concept layout featuring wide-plank hardwood floors throughout and a spacious living area that opens onto a private terrace-ideal for grilling, entertaining, or unwinding outdoors. The Chef's kitchen is a true showstopper, featuring custom European cabinetry, sleek quartzite countertops, premium Wolf, Sub-Zero, and Miele appliances, and an oversized 9-foot island perfect for cooking and casual dining. The primary suite offers a serene retreat with a custom walk-in closet and a spa-like ensuite bath, complete with marble dual vanities, a rain shower, a frameless glass enclosure and heated floors. The well-appointed second bedroom with its own bath offers comfort and privacy for guests, while the third bedroom provides more additional space. Additional highlights include: In-unit washer/dryer, Built-in outdoor grill, custom closets and lighting throughout, and heated floors in the kitchen, living room, primary bedroom, and primary bath. Garage parking available for $50k with an additional space available for purchase if desired. Superior House residents enjoy exceptional amenities, including: 24/7 door staff, State-of-the-art fitness center, Expansive rooftop deck with a fire pit, outdoor kitchen, dining areas & herb garden, Stylish party room with insane views, Private dog run, and recently renovated hallways adding a refined, modern touch to the building. All of this in a prime location with easy access to Chicago's best dining, shopping, and entertainment. Experience the epitome of luxury city living. Take a 3D Tour-Click the 3D Button to Explore the Space
General Info
- Price $1,249,995
- Bed 3 Beds
- Bath 2 Baths
- Taxes $21,930
- Market Time 22 days
- Year Built 2020
- Square Feet 1770
- Assessments $930
- Assessments Include Water, Gas, Common Insurance, Doorman, Exercise Facilities, Exterior Maintenance, Lawn Care, Scavenger, Snow Removal, Internet Access
- Listed by Americorp, Ltd
- Source MRED as distributed by MLS GRID
Rooms
- Total Rooms 6
- Bedrooms 3 Beds
- Bathrooms 2 Baths
- Living Room 17X13
- Dining Room 13X13
- Kitchen 20X10
Features
- Heat Gas
- Air Conditioning Central Air
- Appliances Oven-Double, Microwave, Dishwasher, High End Refrigerator, Washer, Dryer, Disposal, Wine Cooler/Refrigerator, Cooktop, Range Hood
- Parking Garage
- Age 1-5 Years
- Exterior Brick,Glass,Concrete
- Exposure N (North), E (East), City
Based on information submitted to the MLS GRID as of 9/9/2025 5:32 PM. All data is obtained from various sources and may not have been verified by broker or MLS GRID. Supplied Open House Information is subject to change without notice. All information should be independently reviewed and verified for accuracy. Properties may or may not be listed by the office/agent presenting the information.
Mortgage Calculator
- List Price{{ formatCurrency(listPrice) }}
- Taxes{{ formatCurrency(propertyTaxes) }}
- Assessments{{ formatCurrency(assessments) }}
- List Price
- Taxes
- Assessments
Estimated Monthly Payment
{{ formatCurrency(monthlyTotal) }} / month
- Principal & Interest{{ formatCurrency(monthlyPrincipal) }}
- Taxes{{ formatCurrency(monthlyTaxes) }}
- Assessments{{ formatCurrency(monthlyAssessments) }}
All calculations are estimates for informational purposes only. Actual amounts may vary.








































































































